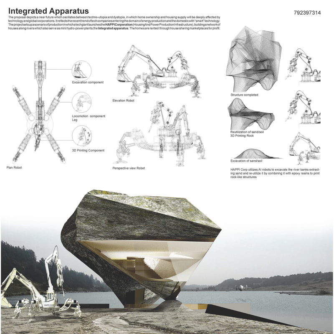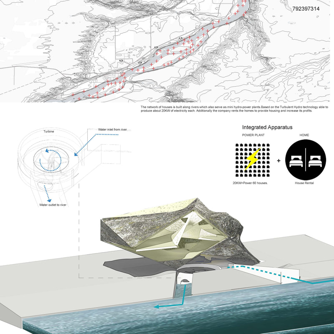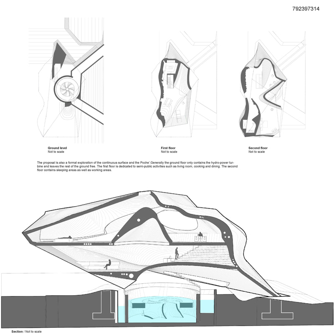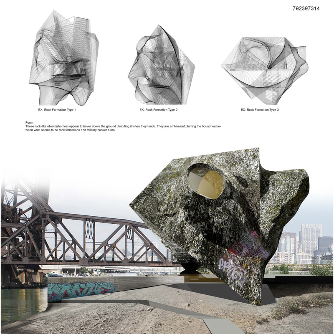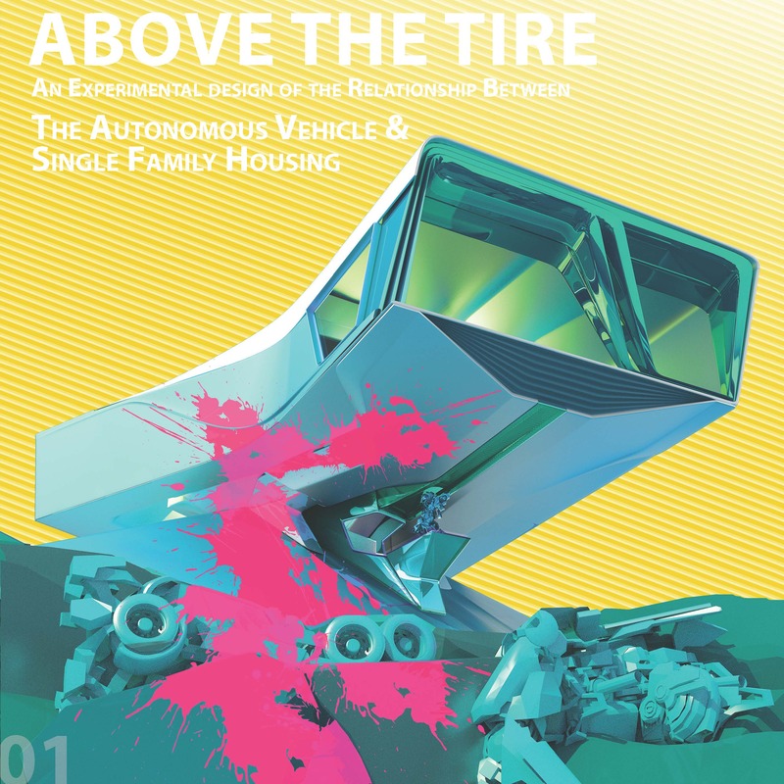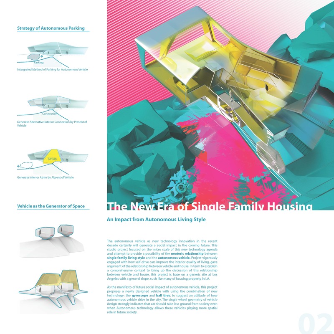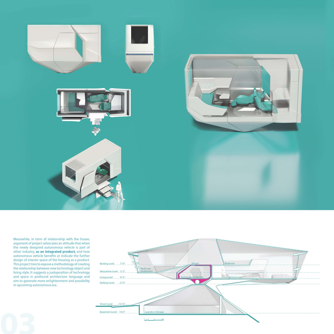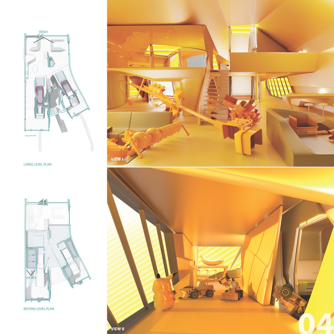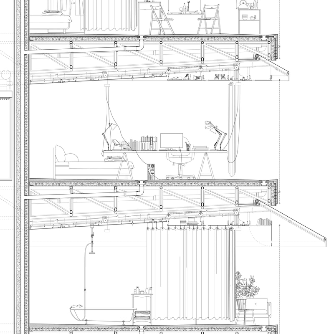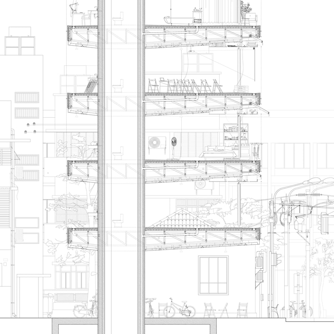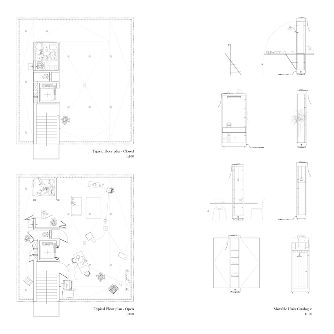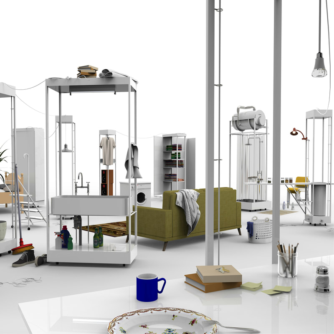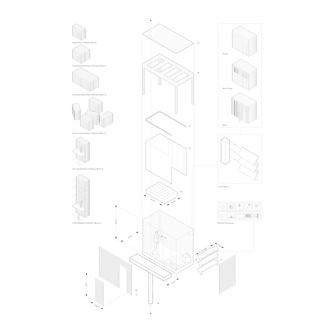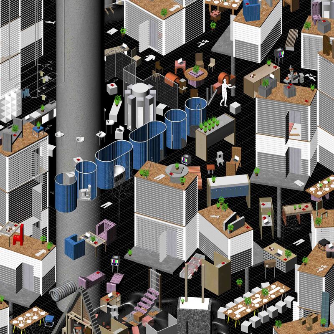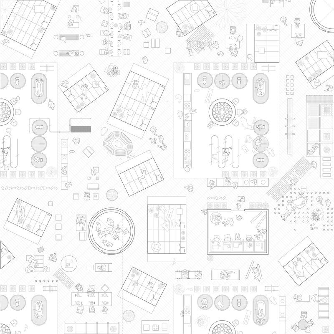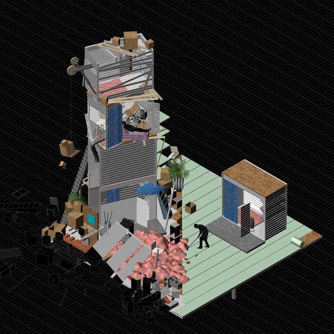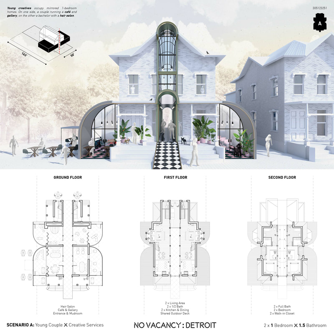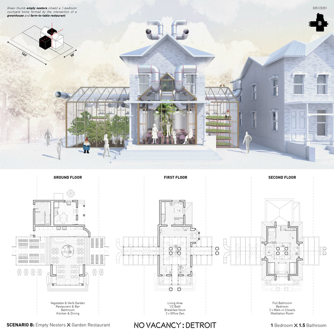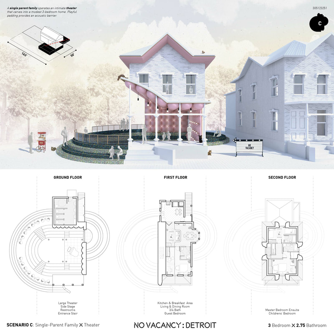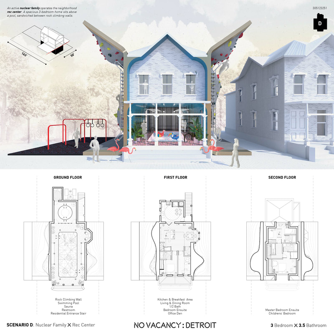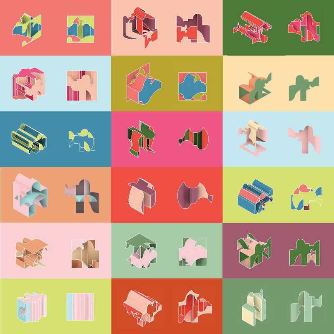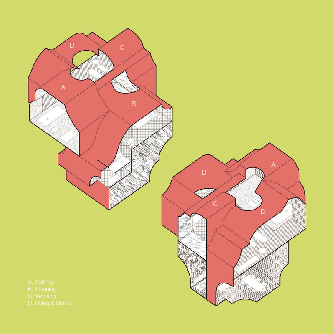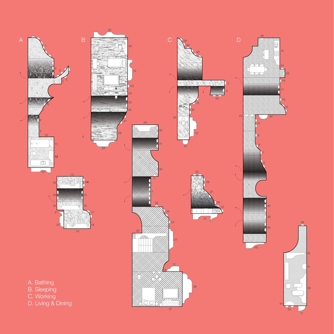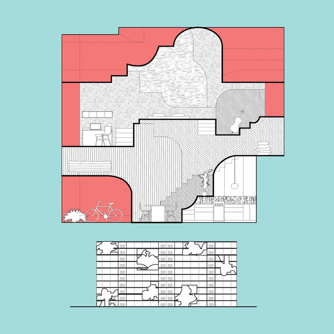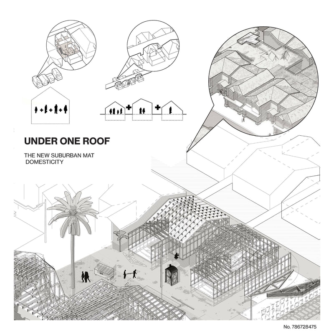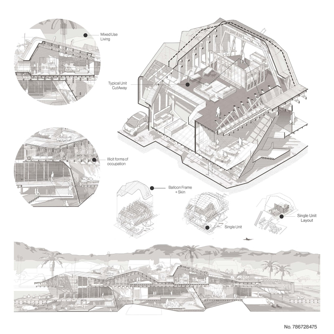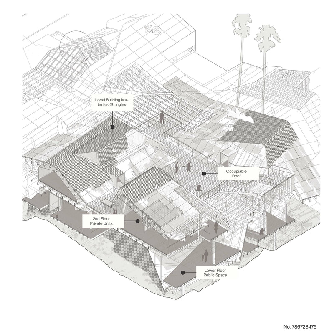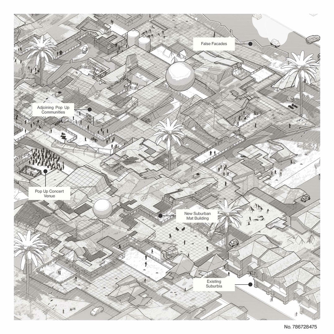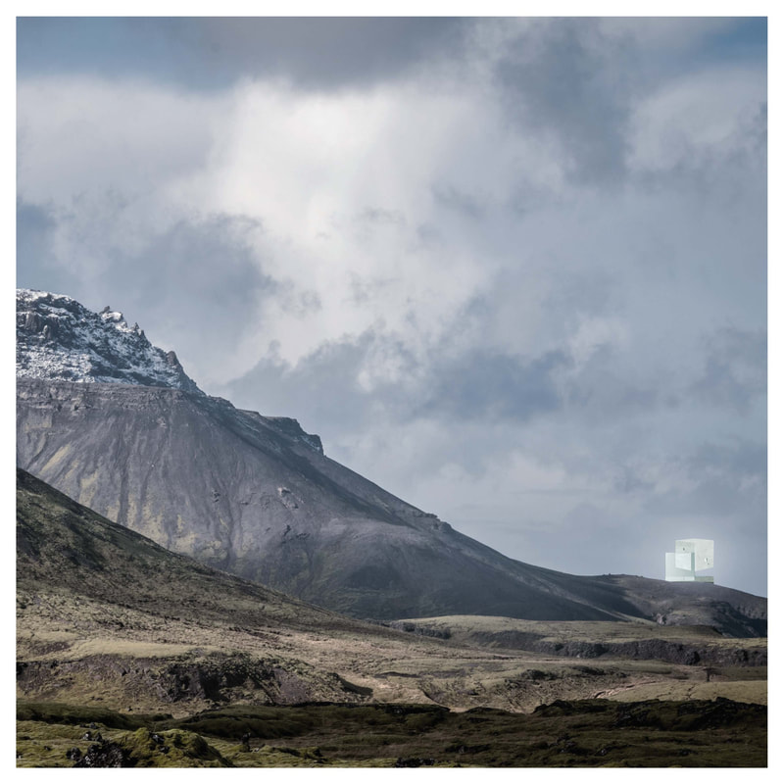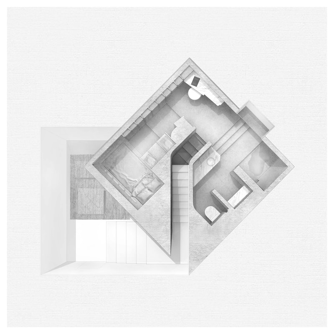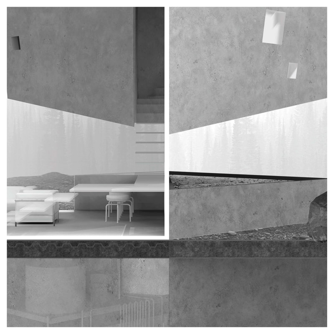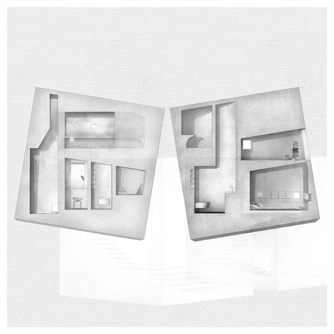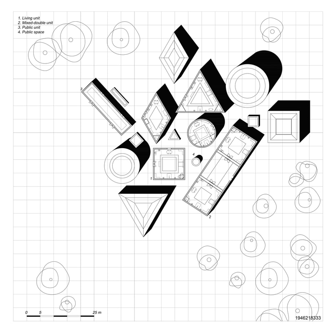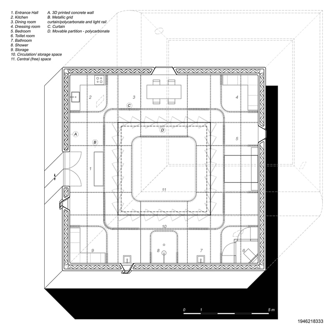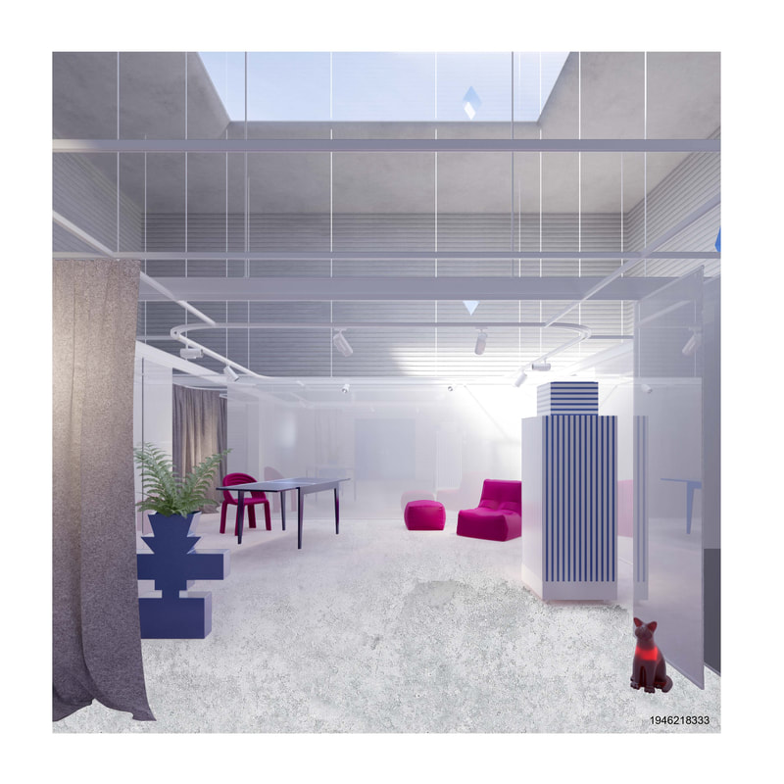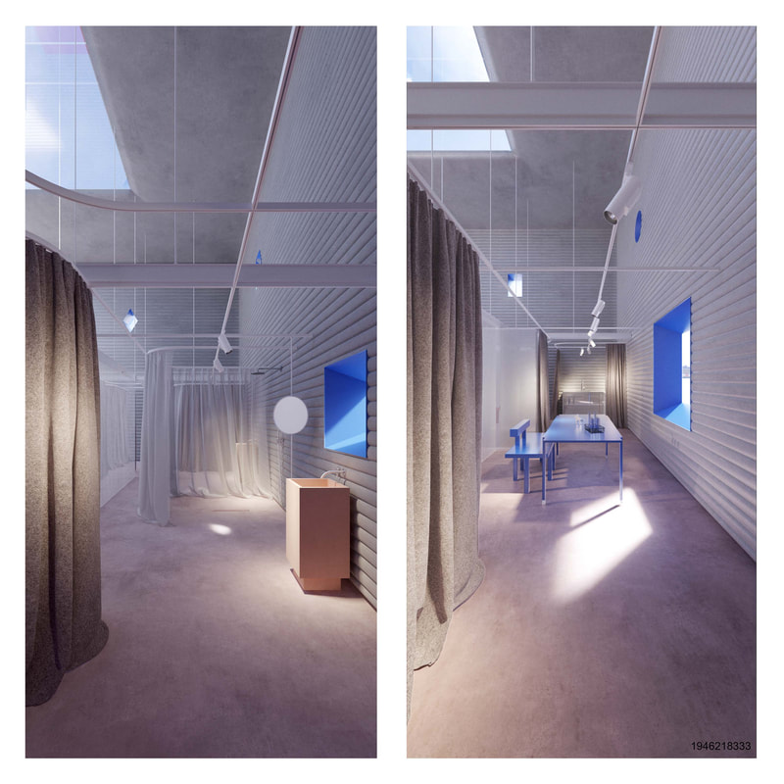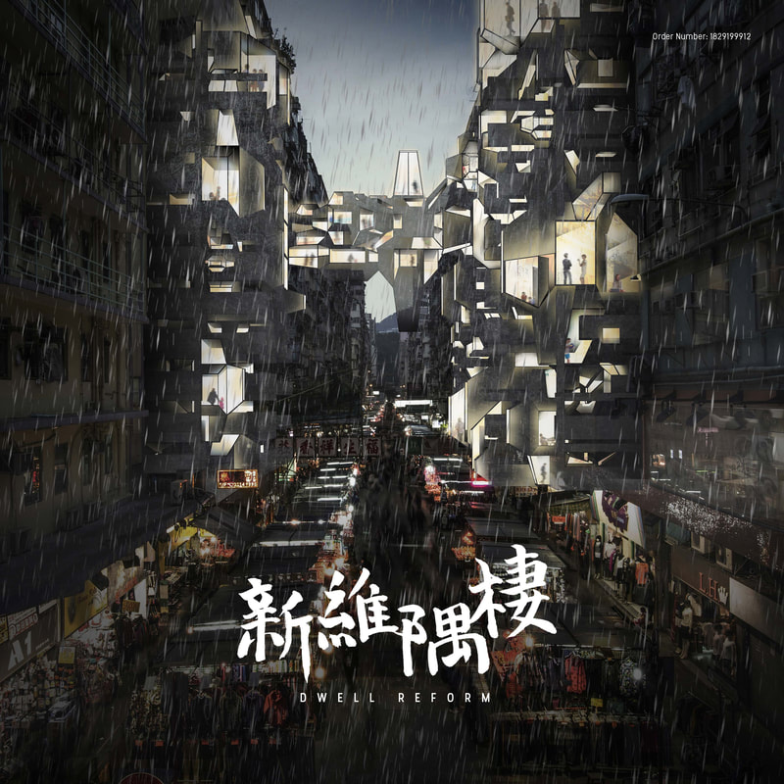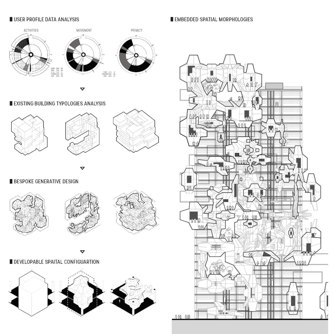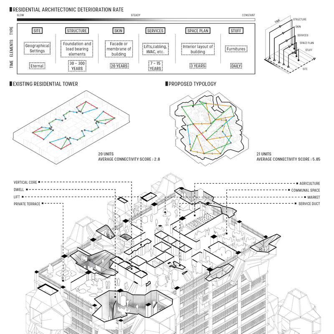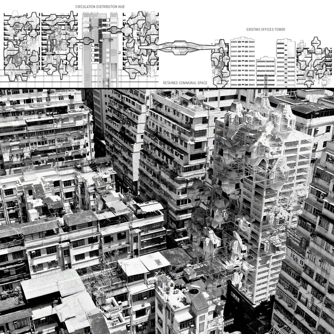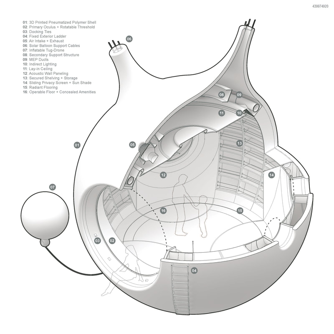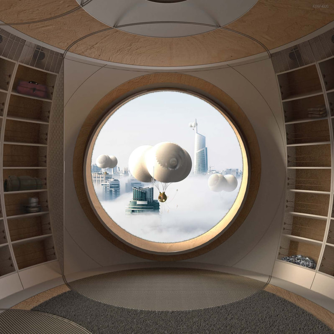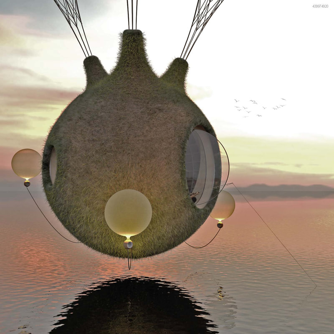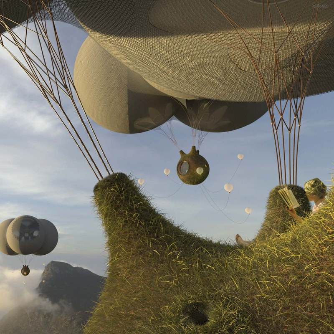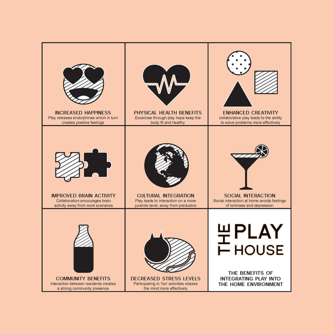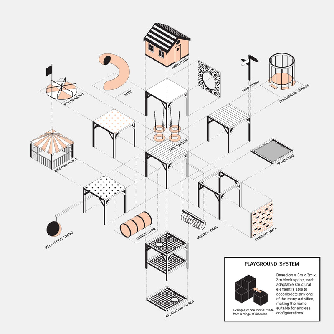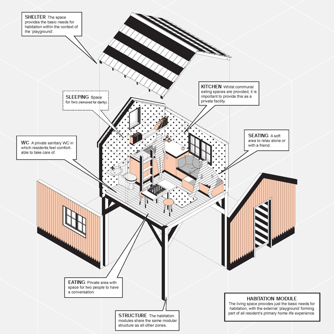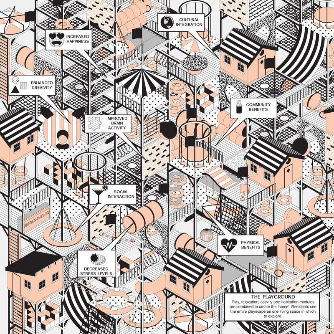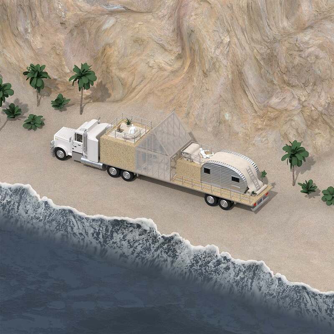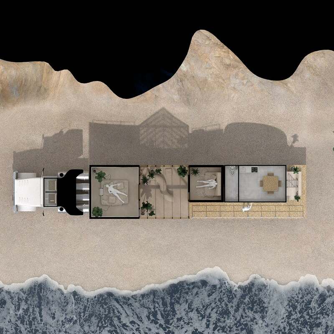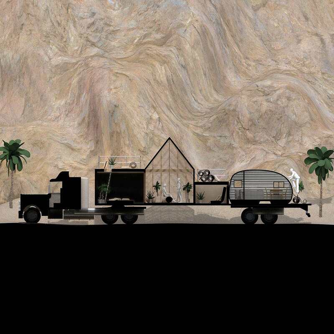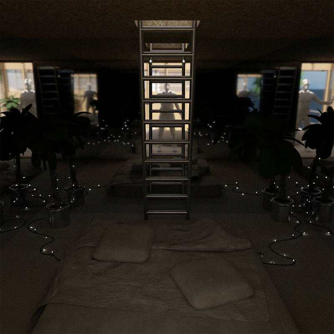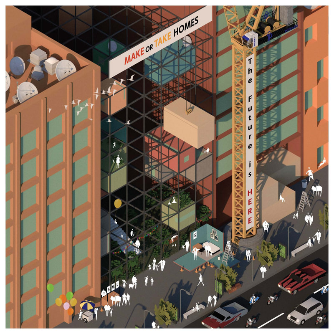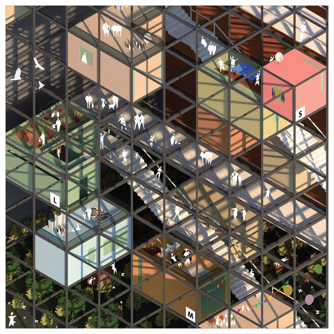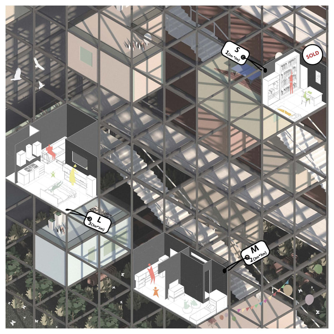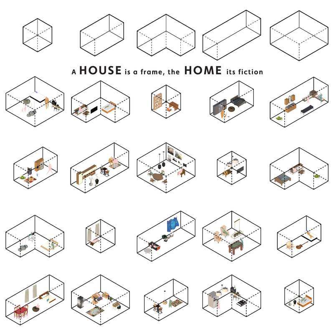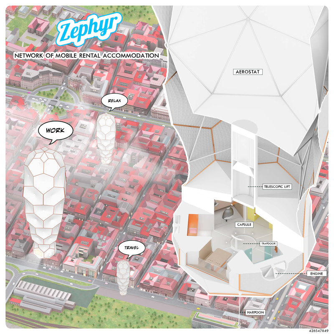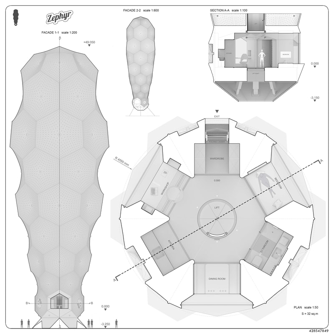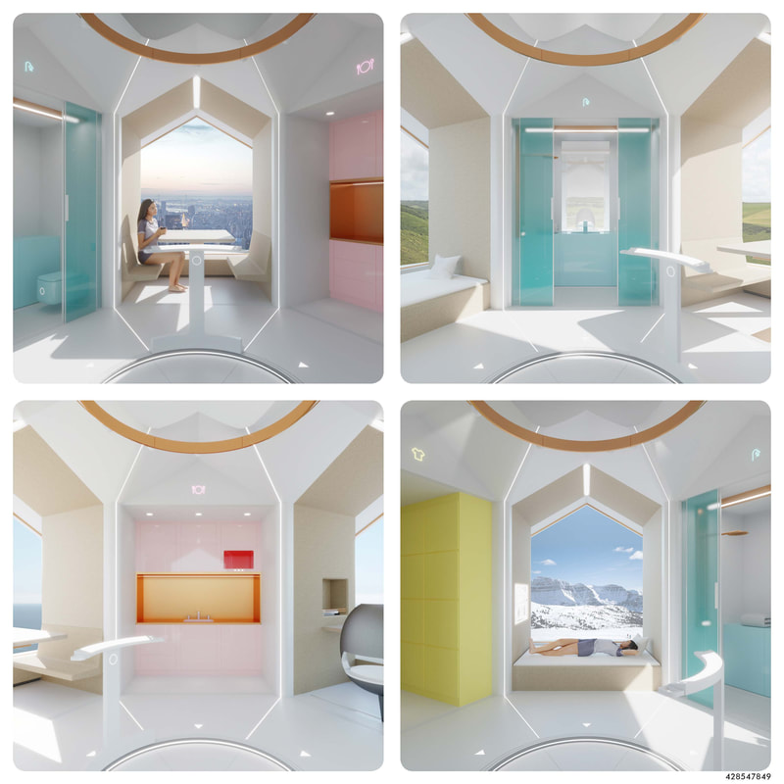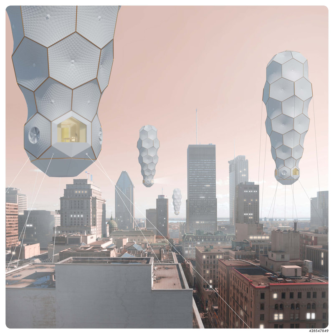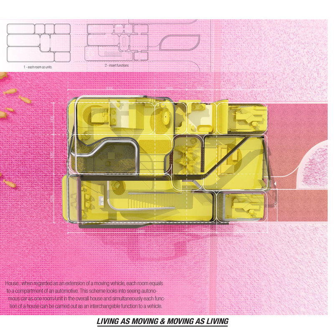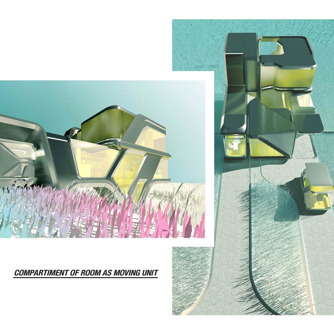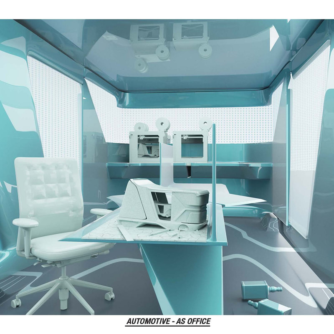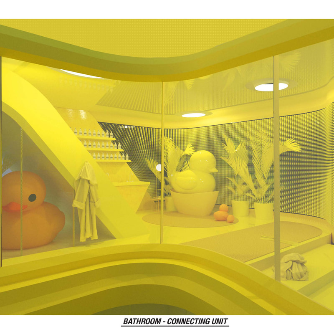RESULTS
HOME 2018
Overall Winner
Integrated Apparatus
Massimiliano Orzi
Studio Orzi
Massimiliano Orzi
Studio Orzi
The proposal depicts a near future which oscillates between techno-utopia and dystopia, in which home ownership and housing supply will be deeply affected by technology and global corporations. It reflects the recent trend of tech companies entering the domain of energy production and the domestic with “smart” technology.
The project sets up a scenario of production in which a tech giant launches the HAPPI Corporation (Housing And Power Production Infrastructure), building a network of houses along rivers which also serve as mini hydro-power plants; the Integrated apparatus. The homes are rented through house sharing marketplaces for profit.
HAPPI utilizes AI robotics to excavate the river banks extracting sand and combining it with epoxy resins to print rock-like structures.
These structures are are designed on 3 levels. The ground floor contains the turbine and leaves the rest of the ground free. The first floor is dedicated to semi-public activities such as living room, cooking and dining. The second floor contains sleeping areas as well as work areas. These rock-like objects appear to hover above the ground and blur the boundary between what seems to be rock formations and military bunker ruins. The proposal is also a formal exploration of the continuous surface and the Poche’.
The project sets up a scenario of production in which a tech giant launches the HAPPI Corporation (Housing And Power Production Infrastructure), building a network of houses along rivers which also serve as mini hydro-power plants; the Integrated apparatus. The homes are rented through house sharing marketplaces for profit.
HAPPI utilizes AI robotics to excavate the river banks extracting sand and combining it with epoxy resins to print rock-like structures.
These structures are are designed on 3 levels. The ground floor contains the turbine and leaves the rest of the ground free. The first floor is dedicated to semi-public activities such as living room, cooking and dining. The second floor contains sleeping areas as well as work areas. These rock-like objects appear to hover above the ground and blur the boundary between what seems to be rock formations and military bunker ruins. The proposal is also a formal exploration of the continuous surface and the Poche’.
Innovation Award
Above the Tire
Dazhong Yi
University of Pennsylvania
Dazhong Yi
University of Pennsylvania
The autonomous vehicle as new technology innovation in the recent decade certainly will generate a social impact in the coming future. This studio project focused on the micro scale of this new technology agenda and attempt to provide a possibility of the neoteric relationship between single family living style and the autonomous vehicle. Project vigorously engaged with how self-drive cars improve the interior quality of living, gave argument of the relationship between vehicle and house. In term to establish a comprehensive context to bring up the discussion of this relationship between vehicle and house, this project is base on a generic site at Los Angeles with a general slope, such like many of housing property in LA.
As the manifesto of future social impact of autonomous vehicle, this project proposes a newly designed vehicle with using the combination of new technology: the gyroscope and ball tires, to suggest an attitude of how autonomous vehicle drive in the city. The single wheel geometry of vehicle design strongly indicates that car should take less ground from society even when Autonomous technology allows these vehicles playing more spatial role in future society.
Meanwhile, in term of relationship with the house, argument of project advocates an attitude that when the newly designed autonomous vehicle is part of other industry, as an integrated product, and how autonomous vehicle benefits or indicate the further design of interior space of the housing as a product. This project tries to expose a methodology of creating the relationship between new technology object and living style. It suggests a juxtaposition of technology and space in profound architecture language and aim to generate more enlightenment and possibility in upcoming autonomous era.
As the manifesto of future social impact of autonomous vehicle, this project proposes a newly designed vehicle with using the combination of new technology: the gyroscope and ball tires, to suggest an attitude of how autonomous vehicle drive in the city. The single wheel geometry of vehicle design strongly indicates that car should take less ground from society even when Autonomous technology allows these vehicles playing more spatial role in future society.
Meanwhile, in term of relationship with the house, argument of project advocates an attitude that when the newly designed autonomous vehicle is part of other industry, as an integrated product, and how autonomous vehicle benefits or indicate the further design of interior space of the housing as a product. This project tries to expose a methodology of creating the relationship between new technology object and living style. It suggests a juxtaposition of technology and space in profound architecture language and aim to generate more enlightenment and possibility in upcoming autonomous era.
Adaptability Award
THE NOT-FOR-LONG HOME
Stav Dror and Liran Messer
Bezalel Academy of Arts and Design
Stav Dror and Liran Messer
Bezalel Academy of Arts and Design
As urban life becomes more and more expensive, we propose to think of the home as a “thing” that can be bought or obtained. The home becomes a collectible and its parts, replaceable. In such a home, structural elements such as the window, door, stairs, wall or ceiling undergo a process of objectification, they become units arranged in space and the home is articulated as a composition that differs from the traditional approach to figure\ground.
The act of moving units in time becomes the new household and the changing appearance of the home indicates on he who lives in it. We imagine that one will have his own home collection which he can take with him whenever and wherever he goes. This is living as an ongoing project in which the home becomes an object of desire. To enable this idea we restructure the floor as a platform.
The floor supplies water and electricity through all its surface, it is fully sloped for drainage and offers storage. The home is free from the basic spatial unit – the room and the floor becomes the most dominant element- enabling the constant change of life and the countless variations of a home.
The act of moving units in time becomes the new household and the changing appearance of the home indicates on he who lives in it. We imagine that one will have his own home collection which he can take with him whenever and wherever he goes. This is living as an ongoing project in which the home becomes an object of desire. To enable this idea we restructure the floor as a platform.
The floor supplies water and electricity through all its surface, it is fully sloped for drainage and offers storage. The home is free from the basic spatial unit – the room and the floor becomes the most dominant element- enabling the constant change of life and the countless variations of a home.
Pragmatic Award
Urbanism of Stuff
Jacob Comerci
Princeton University School of Architecture
Jacob Comerci
Princeton University School of Architecture
An Urbanism of Stuff is a siteless model for shared domestic space. The proposition begins at the scale of furniture. By shrinking privately owned property to the barest minimum — that is, a bed and small storage space — the project extracts and recomposes excess material into an Urbanism of Stuff.
Honorable Mentions
NO VACANCY: DETROIT
Melissa Shin & Amanda Shin Shin Shin
Melissa Shin & Amanda Shin Shin Shin
In the late 19th and early 20th centuries, Detroit’s Virginia Park district exemplified a city at its peak – generous lot sizes and enormous homes designed by the city’s best architects created one of the most desirable residential communities. However, after decades of economic decline the historic area is now filled with stretches of vacant lots and ghostly remains. Though some of the abandoned homes have been recently rehabilitated, the restored mansions are no longer appropriate for the modest 21st century family due to their size and required upkeep. “No Vacancy” explores alternative homeownership possibilities by weaving small business opportunities into the ground floor of existing homes.
“No Vacancy” proposes four mixed use scenarios for a typical Virginia Park home. Each operation repurposes the existing historic structure and is designed for a very different family type: the bachelor or young couple, the single-parent, the nuclear family, and the empty nesters. The commercial program generates income while also activating the neighborhood’s vacant lots through pockets of local business activity.
Each re-envisioned home produces strange juxtapositions, singular conditions, comical postures, and serendipitous moments. While the original district upheld strict guidelines for uniformity, materiality, and traditional single-family ownership, “No Vacancy” celebrates difference, innovation and new opportunity, speculating on the 21st century family’s needs as Detroit progresses through a new era of revitalization and growth.
“No Vacancy” proposes four mixed use scenarios for a typical Virginia Park home. Each operation repurposes the existing historic structure and is designed for a very different family type: the bachelor or young couple, the single-parent, the nuclear family, and the empty nesters. The commercial program generates income while also activating the neighborhood’s vacant lots through pockets of local business activity.
Each re-envisioned home produces strange juxtapositions, singular conditions, comical postures, and serendipitous moments. While the original district upheld strict guidelines for uniformity, materiality, and traditional single-family ownership, “No Vacancy” celebrates difference, innovation and new opportunity, speculating on the 21st century family’s needs as Detroit progresses through a new era of revitalization and growth.
EASY HOUSE
Jackilin Bloom & Florencia Pita
Pita & Bloom
Jackilin Bloom & Florencia Pita
Pita & Bloom
Easy House reconsiders our understanding of house typologies and domestic space. It is a space that can plug into existing environments and habitats. It is an in-between space devoid of defined fronts, backs, or sides, but is to be considered a whole house. Easy House is an idea for a domestic space, demonstrated as a paper craft house model. It is made up easy surfaces, in other words, planar surfaces that fold, curve and connect together. Each surface strip defines a domestic activity: bathing, sleeping, working, living/dining, where the continuity of surface produces spatial and functional fluidity. Essential to the study of Easy House is the issue of flatness and two-dimensionality and it’s facility to produce three-dimensional interpretations. Traditional “floor culture” pervades within modern Seoul, Korea. Floor culture is a way of living where the floor of a room is interchangeably purposed for dining, sleeping and family gathering through the use of foldable tables, blankets and pillows. The floor here is undisturbed by furniture and is also a source for interior heating – called “ondol”, where heat is distributed linearly along the underside of a floor, unlike a centralized fireplace hearth. An Easy House fuses floor culture’s surface continuity with furniture use. Within the many housing types in Seoul, the “officetel” exists as a discreet hybrid between an office and hotel room. A remnant of the 1980’s when Seoul was in full cosmopolitan transformation, the officetel provided a compact facility to work and live. The current definition of the officetel dubiously ranges on the spectrum between office with some living amenities or small apartment that you can work from. Mostly behind a banal office building façade, officetels are opportune spaces for an Easy House.
UNDER ONE ROOF
Bryce Taylor and Adin Rimland
Pratt Institute
Bryce Taylor and Adin Rimland
Pratt Institute
Under One Roof proposes an alternative suburbia to address America’s shifting economic and political landscape in the 21st century. It reconsiders the private dwelling in light of contemporary pressures on the single family house precipitated by the sharing economy. The proposal identifies alternative models of the domestic unit brought on by shifting boundaries between public and private life as well as by the concomitant redefinitions of family, work, and leisure. The changes being addressed are attributed to shifting economic structures as well as social infrastructures. Further, considering how they relate to the past, how does the new suburban mat typology relate to the former suburban context? Under One Roof considers methods of construction currently in place within these settings and how they can be modified or mutated to adapt to a mat typology. Specifically, it investigates balloon frame construction as a means to address more sophisticated and complex topological forms. In the moment when entrepreneurs have created app enabled opportunities for renting a desk in common workspaces (WeWork), to dining in strangers homes (Feastly), to booking guests for spare bedrooms (Airbnb), live and work relationships are leading to unique social and spatial scenarios. Following this line of thinking, the question of how the single family unit can mutate to host novel forms of private property and communal space in the 21st century became the main provocation for our investigation.
ECĒTRA
Daisy Ames, Sarah Rutland, and Julie Perrone
Studio Ames
Daisy Ames, Sarah Rutland, and Julie Perrone
Studio Ames
Our proposal, Ecētra, furthers our ambition to bring together two types of spaces, and to represent a third unrealized type of space. The first type of space is PreModern space, where our use of poché simultaneously endorses existing human spatial proportions of scale and sequence, yet denies fundamental ideas of axial or symmetrical relationships. The second type of space is Modern space, where ideas of horizontality are prioritized over ideas of verticality, and our use of transparency assists the conception of space as continuous. These two spatial conditions are investigated in the form of square volumes that are common and recognizable, yet designed deliberately off-kilter to disrupt spatial normativity. The overlap of these two volumes produces a generative space between Pre-Modern space and Modern space where the seeds of the future can be found. This produces a conceptual sustainability, through which we pull past and present precedents into further focus. In addition to conceptual sustainability, Ecētra embraces literal sustainability as seen in the geothermal system located in the subterranean volume, a sustainable garden above the transparent volume, and solar panels on the roof of the levitated poché volume. The result of prioritizing the contraposition of these spaces, produces a home where water, nature, and sunlight are equally significant, allowing Ecētra to represent a hybrid of past, present, and future spatial and environmental ambitions.
UNTITLED
Iarina Tava and Ana Porim
Iarina Tava and Ana Porim
We believe that the most important change we live today in our society and which affects space the most is flexibility. Flexibility caused by the ever growing tempo of our lives, globalization and changing paradigms. Sometimes space can be for function a secondary appendix, more often the specific becomes rapidly obsolete. But, flexibility replaces the specific with the more loose and general. This frees space, and brings it in front of us. We believe in a space that resembles infrastructure, that can withstand change, and live a life of its own. Having this in mind we proposed a spatial typology and a specific approach for the materials used for the proposed units. The typology we proposed has a minimal functional ring, that opens the center of the house to its maximum potential. This “free space” can receive different and diverse uses. The home finds its place in the concrete unit with the help of a hanging metal grid. This grid contains airy elements that divide the space, like polycarbonate walls and curtains. The heavy shell only encloses a general space, while the light and flexible grid adapts to needs and the specific.
DWELL REFORM
Tsz Ming Wong
Tsz Ming Wong
Technology had steered the way architecture are practiced, perhaps a more efficient drafting process, yet the end product namely the building itself have not been benefited the same way. While the prices for rents and lands are constantly inflating, the lifespan of buildings are shrinking, consequently people are forced to stay in less desirable living condition, while newly built houses are merely an investment tool. Consider Hong Kong as an example, blue collars who live in aged buildings are reluctant to move out, the fear of not being able to afford a better place, more importantly, they are sentimentally attached to their home; the smell of freshly cooked dimsum in the morning, the laughter from the neighbor’s children who uses the circulation corridor as their own football field, the clacks of shuffling mahjong that echoes through a centric ventilated atrium. These unquantifiable elements are often neglected within the envision of an architect. It is crucial for a successful urban revitalization to strike a balance between development and conservation, instead of abandoning the cultural and architectural legacy, the notion of this project is to rather embrace them, developing an architectonic typology that utilize technology yet retaining the intimacy of human touch.
Director's Choice
[UP]ROOTED
Jordan Lutren
Sheehan Nagle Hartray Architects
Jordan Lutren
Sheehan Nagle Hartray Architects
Life is shaped through movement and change, uprooting people from one another and from steady footing. By economic trends, or the simple urge to go “elsewhere,” many find themselves seeking opportunity far from home. Traditionally, entering new worlds meant severing the old, but technology now allows a continuity of connection, despite physical separation. What results: a shifting, yet simultaneous, presence, spread-out between many places, fully grounded in none. Embracing this reality, [UP]ROOTED imagines an aerial dwelling that brings the ground with its transient inhabitants. This consists primarily of a living pod, housed in a rigid exoskeleton shell. The shell is 3D printed out of a pneumatized polymer that lightens the structure and allows for surficial vegetation. Interior aluminum ribs support mechanical systems and an open-floor interior fit-out. Suspended above, solar balloons passively maintain buoyancy and generate power, while autonomous “Tug-Drones” provide stability and locomotion. Mobile and self-sustaining, this home is unconstrained by terrestrial barriers and static infrastructure. As an independent space, it can become one of permanence, empowering occupants to navigate an impermanent and shifting world. Though inherently siteless, the [UP]ROOTED dwelling is a place onto itself, one able to lay down roots anywhere without ever touching the ground.
THE PLAYHOUSE
Lewis Williams
WE Architecture
Lewis Williams
WE Architecture
As children, we are all taught to develop skills through methods of play, yet somewhere between childhood and adulthood this has been forgotten. Most modern adult lives are characterized by a monotonous work-home routine that leaves little room for distance from the pressures of the professional world. Re integrating play into the home life as a way of living aims to re-establish these free flowing and carefree feelings. Being social in an unstructured, creative way, without any particular end goal has many benefits that include relaxation, relief of stress and stimulation of the mind, all issues that the modern population may struggle with during a day to day life. ‘The Playhouse’ speculates on how to adopt play to become a part of living, and not just another activity to take part in. In turn, this should lead to an enhanced level of happiness all round, with an increased productivity level in the professional life as a result.
UNTITLED
John Vieweg
University of Michigan – Taubman College
John Vieweg
University of Michigan – Taubman College
The semi truck is going extinct. The advent of electric vehicles will leave fleets of usable vehicles in the scrap heap. However, these automobiles can serve as a potential resource for new home buyers. Sea level rise, financial instability and an ever changing political sphere demand both adaptability and mobility. Now is the time to pack up and ship out on an adventure. What sort of architectural experiences can fit on the bed of a semi truck? Can a DIY collage of disparate elements come together to become more than the sum of their parts? Common construction materials characterize this adaptive construction. Rather than conceiving of wildly new building techniques, the use of the banal in unfamiliar ways can produce striking affect. Soft items such as pillows and rolls of carpet serve to create intimate spaces for both private and social situations. Qualities such as reflectivity and transparency are used to create seemingly infinite and connected spaces. Necessary fixed systems are consigned to a mobile home placed directly on the flatbed. When these systems no longer fit modern standards the mobile home can be jettisoned and swapped out for the newest technological innovation.
MAKE OR TAKE HOMES
Jabili Sirineni, Ayaz Pasha, and Vishweshwar Singh
Sri Venkateswara College of Architecture
Jabili Sirineni, Ayaz Pasha, and Vishweshwar Singh
Sri Venkateswara College of Architecture
In the cities of the future, space will be a commodity. Home will still be an element of mental perception as it is now or was ever before. Yet, the future will ask for flexibility, optimum usability and collusion of people in a perpetually transforming world. We believe that in such a scenario the concept of home will be more dynamic than stationary where people can traverse across the globe but not leave behind the homes they have made. Imagine, in the backdrop of different cities, a lattice of defined proportions that accommodates installation of homes of different sizes and identities. Their affordability and adaptability would have potential to bring together varied selection of social and economic layers of society. Contrasting the diverse community outdoors, the inside would be a delicate creation. For again when the night appears lost thoughts of the day find a sense of belonging in the comfort of a familiar bed new mornings begin amidst sounds of a bustling city where conversation blends into everyday humdrum of life Where the cracks in a wall or the crook of a chair are all part of the story The fiction of a home fits into its perfect frame.
ZEPHYR
Vlad Kapustin
Meganom
Vlad Kapustin
Meganom
“Zephyr” is a network of rented accommodation. Users of this network are people who move around the world. They are – modern nomads. They lead an active, smart way of life, work on outsourcing or permanently change projects, “Zephyr” is a rented temporary housing. House is mobile and does not occupy a building area in modern dense megalopolises. The residential module consists of a residential capsule and an aerostat. The aerostat works on safe helium. The module can move through the air in the right place, and can also be statically suspended in the air for a long time. The module is autonomous, you can climb it with telescopic lift. It can land on the ground, a folding ladder is built in to it to exit outside. The shell of aerostat is covered with a special compound and is a solar battery. The capsule has special harpoons, which can be attached to the surfaces and keep the house in a static position. The internal space consists of niches with different residential functions, which are grouped around the elevator. Perhaps in the future private property will not be necessary for people. “Zephyr” embodies the principles of freedom and accessibility.
LIVING AS MOVING AND MOVING AS LIVING
Sabrina Xueyan Li
University of Pennsylvania
Sabrina Xueyan Li
University of Pennsylvania
My proposal is trying to integrate the emergence of autonomous car into a single-family house, seeing it as an opportunity to change the typology of a typical American house. Using the idea of “Moving as Living and Living as Moving” to blend the threshold of the stability of dwelling and the mobility of transportation. What it a room can be transported on a daily base depends on the user’s need? If the user is an actress, then she could just drive out her closet to her set and transform the position of living into working seamlessly? What if a professional could work while trapped in the busy traffic in a city such as Los Angeles? An office can be easily transformed into an automotive and the boundary between living and working could be softened. Eventually the architecture of the house becomes a framework that provides a supporting system for these movable unit such as a car. A future where people don’t have to commute or transport anymore, where they are always moving while working and living as moving.
HOME 2019 submission guidelines do not permit text on graphic boards. Visit HOME Guidelines to review full submission instructions.
