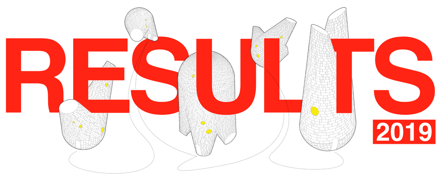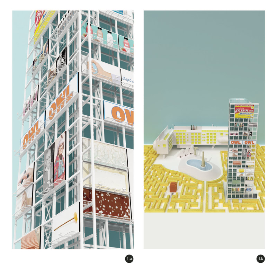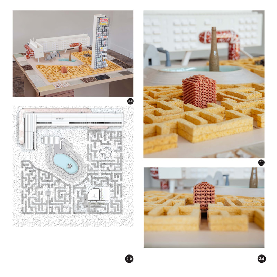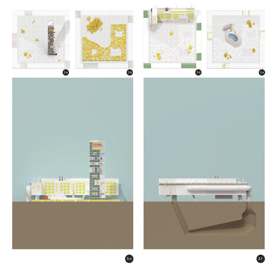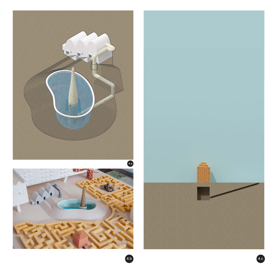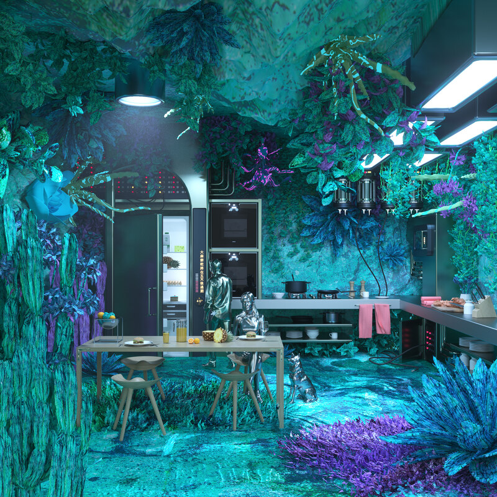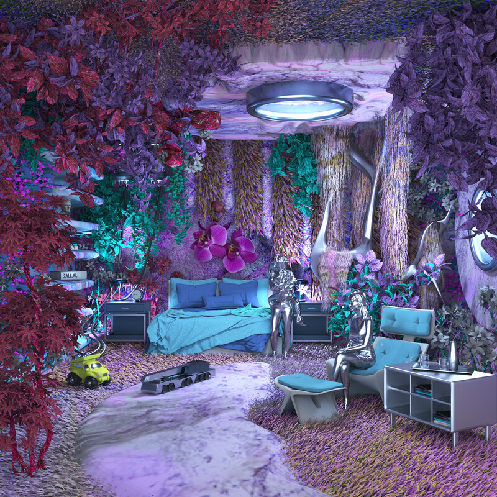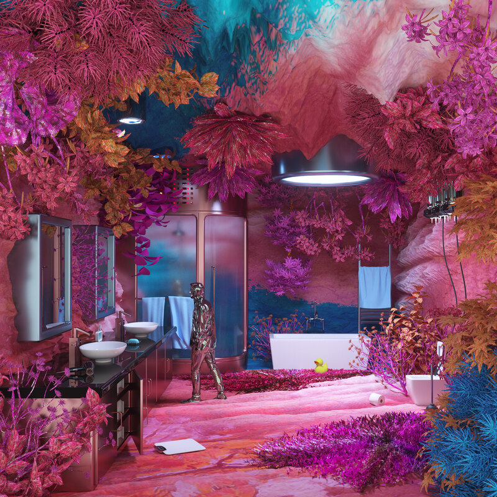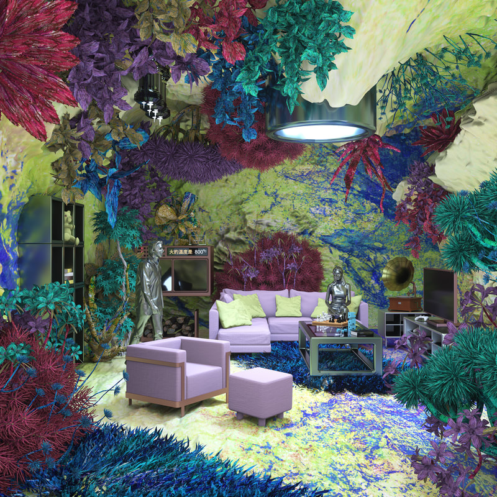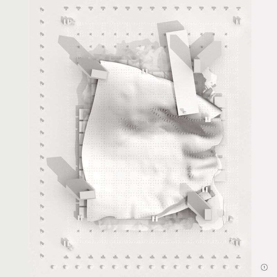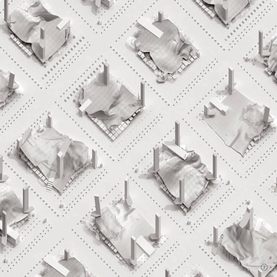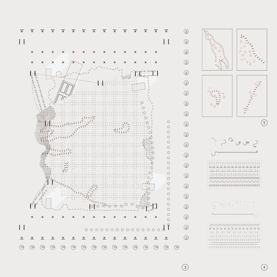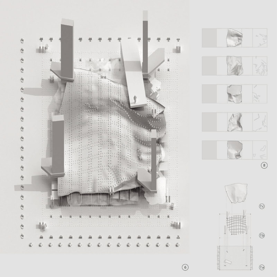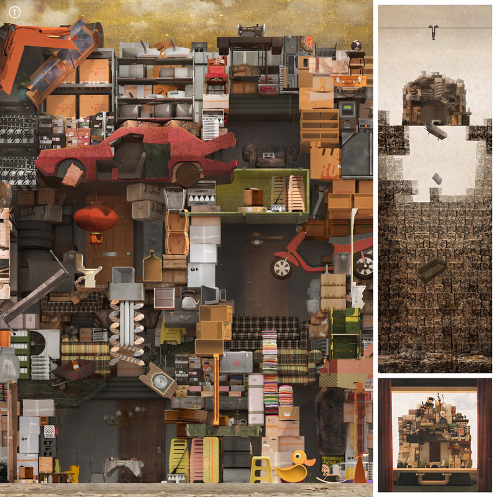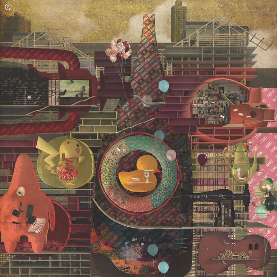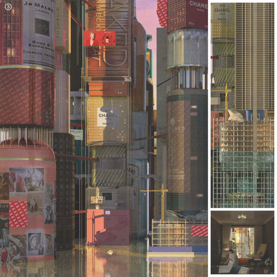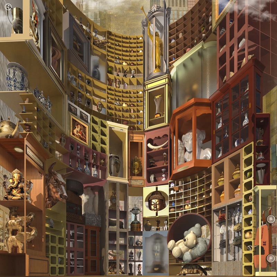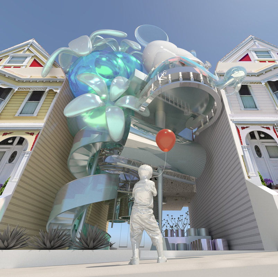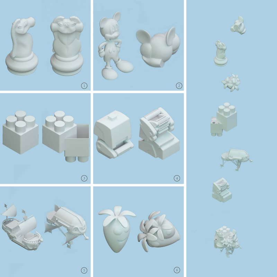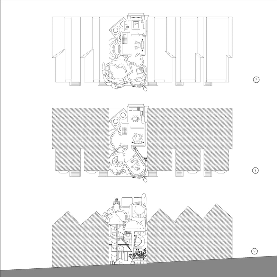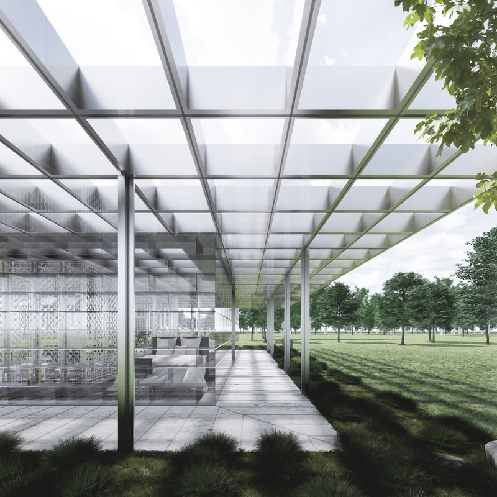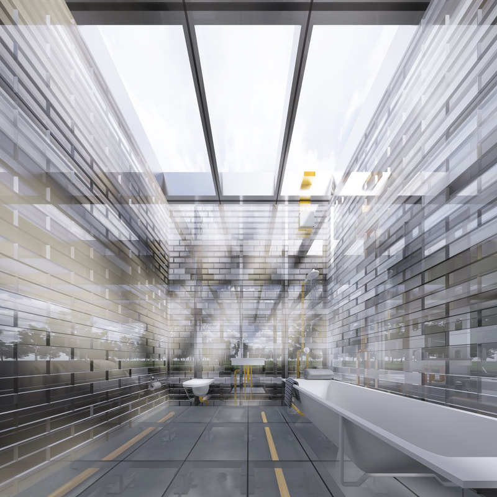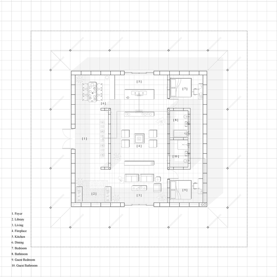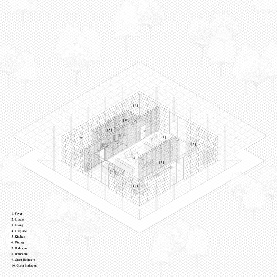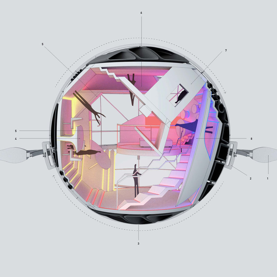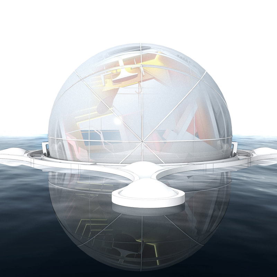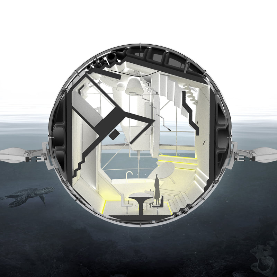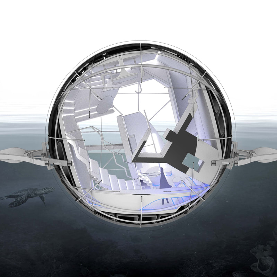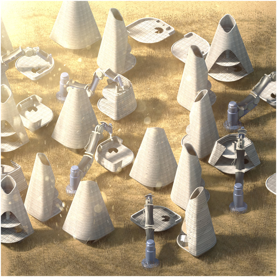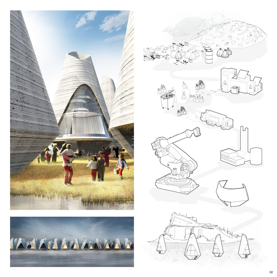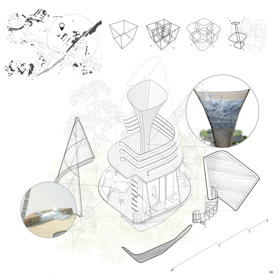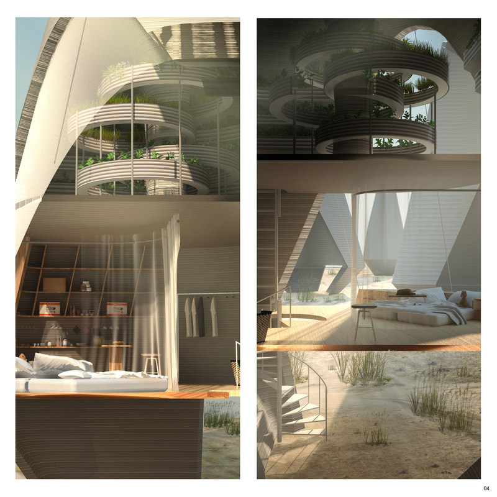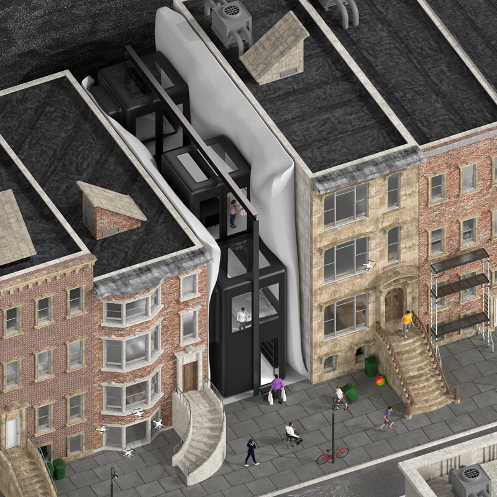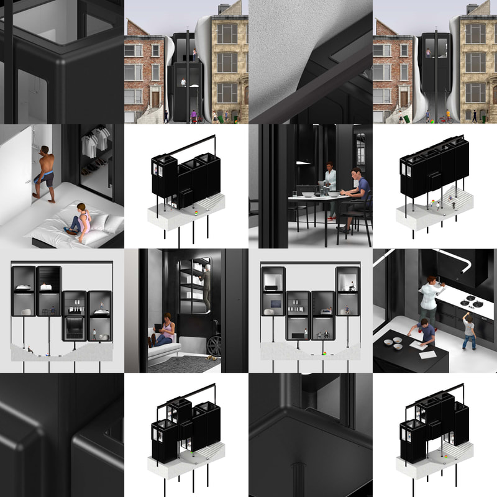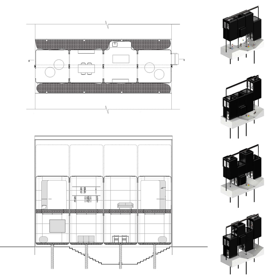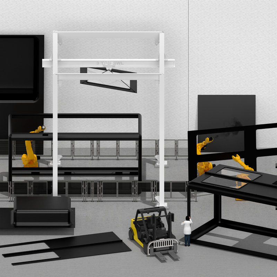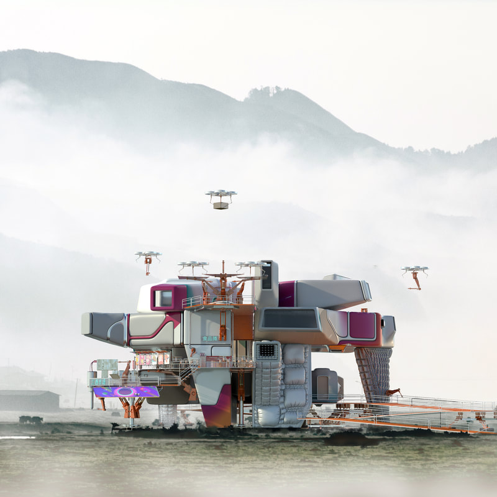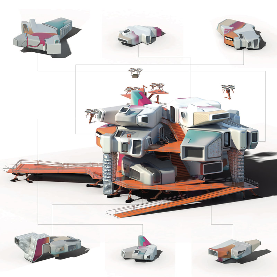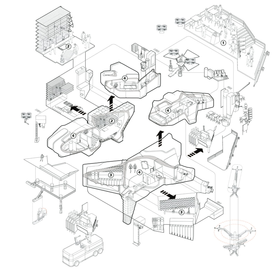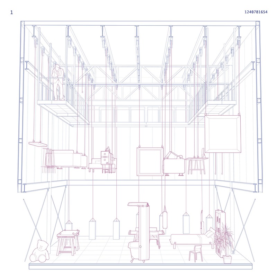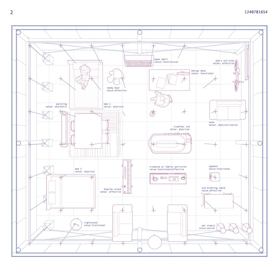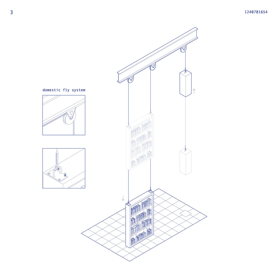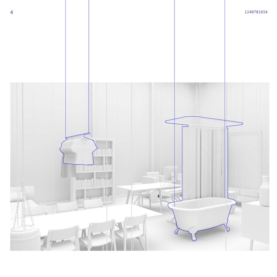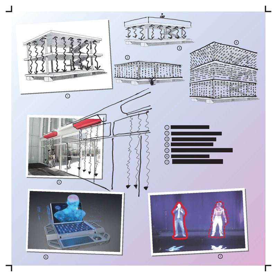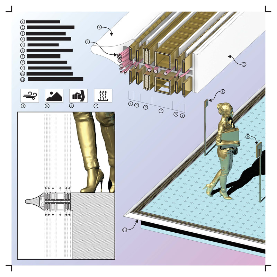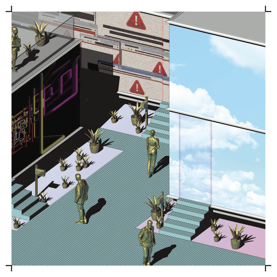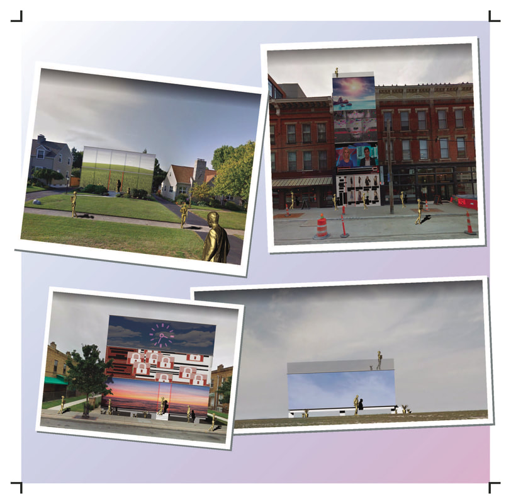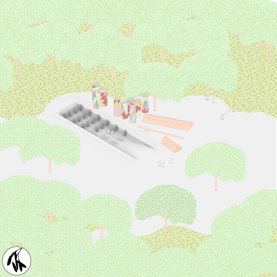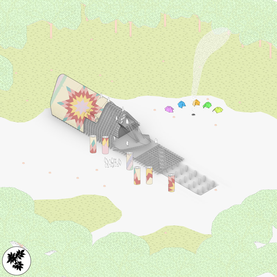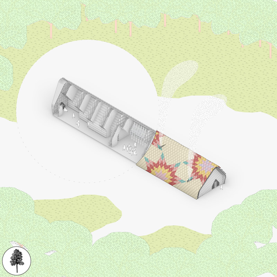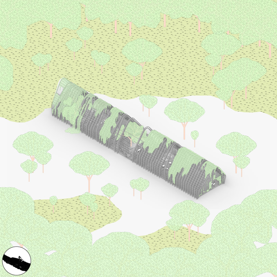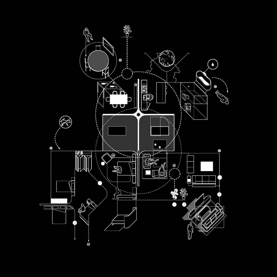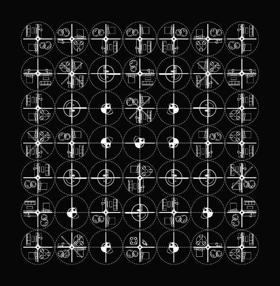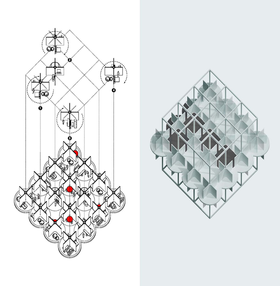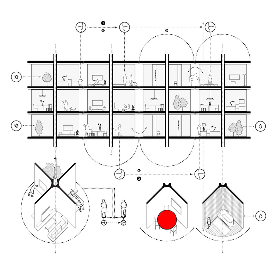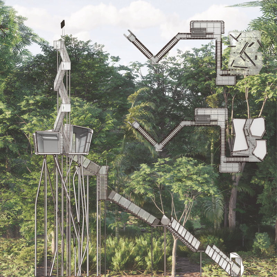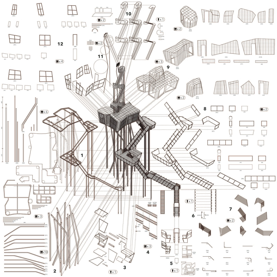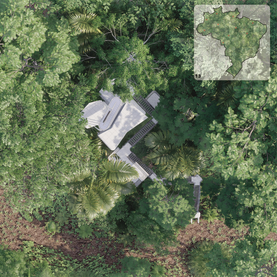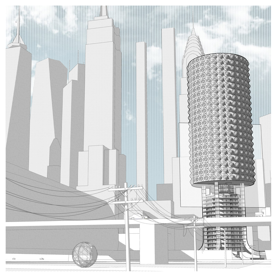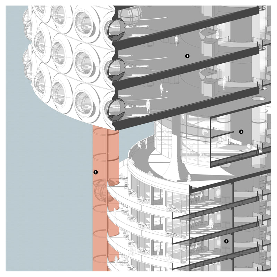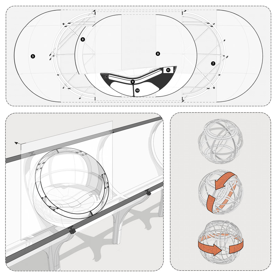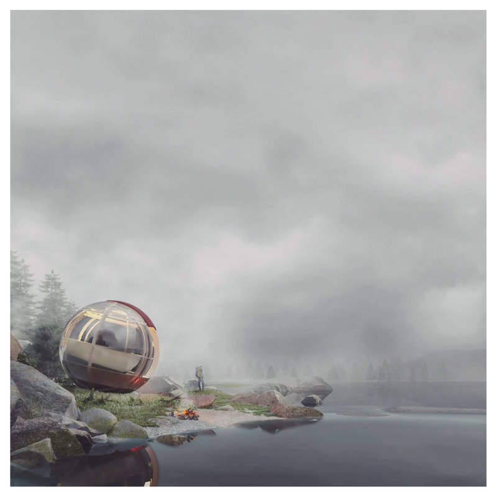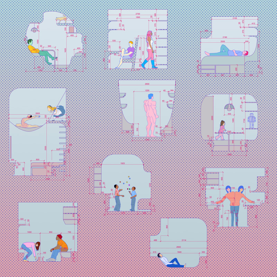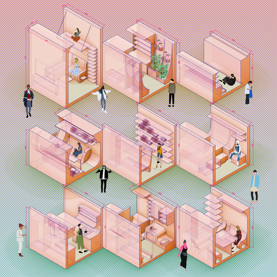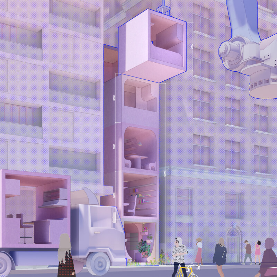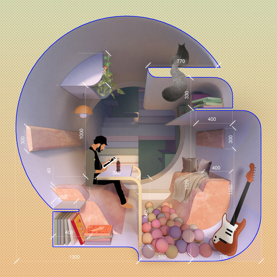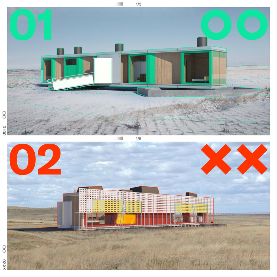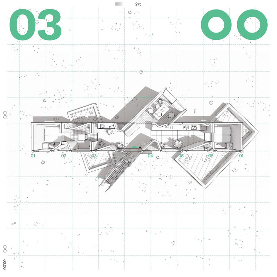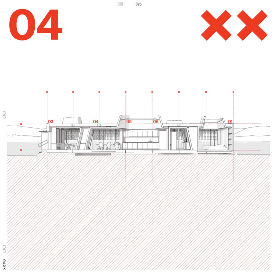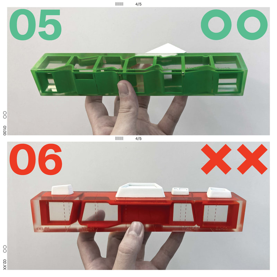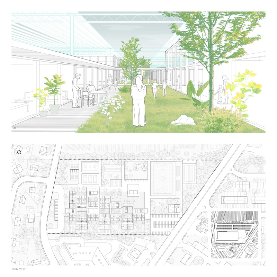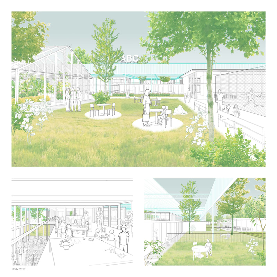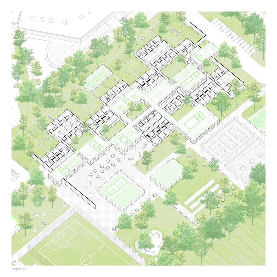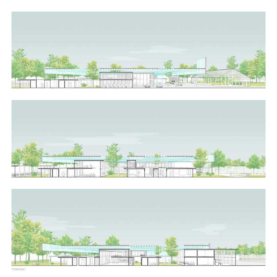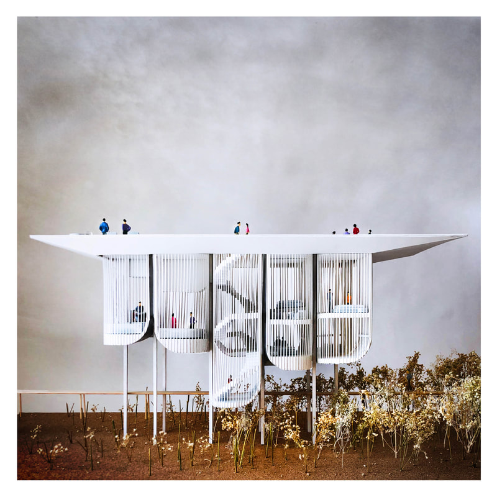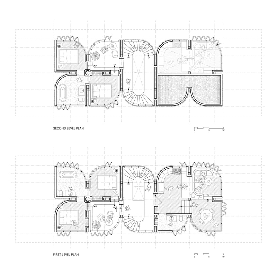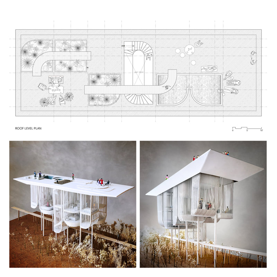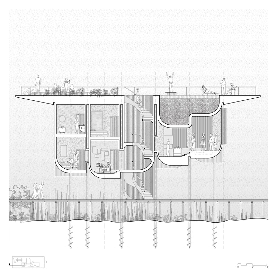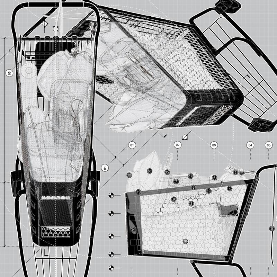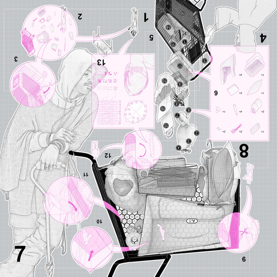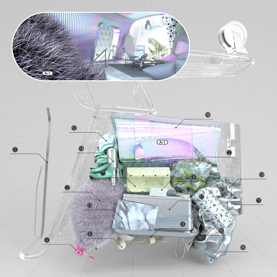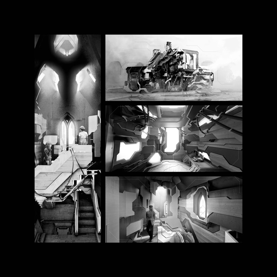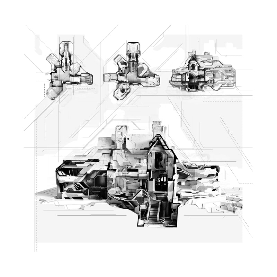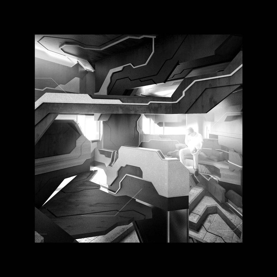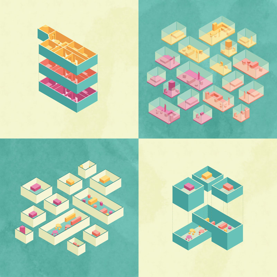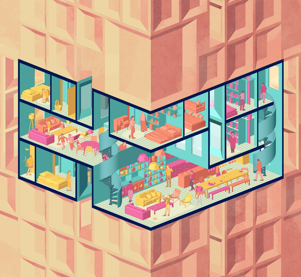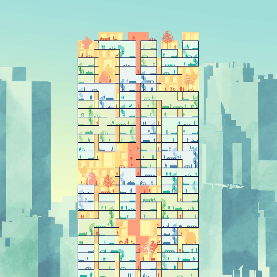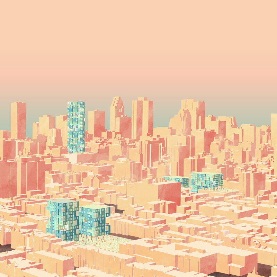WHAT DO YOU BELIEVE WILL BE THE FUTURE OF HOME ?
|
The Home remains the most significant architectural place we experience throughout our lives. Home represents safety, ownership, privacy, and stability. New trends in digitalization and globalization continue to reshape realms of everyday life and alter our physical environments, including our homes. It is important to examine how we adapt our living spaces to these shifts.
HOME 2019 invited all designers to explore ideas of domestic architecture for the future. Designers may consider the impacts of global population shifts, proximity of major cities to coastlines, new materials and building techniques, as well as the rise of co-housing, tiny homes, smart houses, and marketplaces like Airbnb. HOME creates a platform to speculate the ways new technological, political, environmental, and cultural changes can redefine the spaces where we live. |
2019 WINNER |
captions
|
(1.a)
(1.b) (2.a) (2.b) (2.c) (2.d) (3.a) |
Facade of the Potters’ Pension & Trust Tower is covered in advertisements to generate revenue for the retired craftspeople.
International Ceramics Friendship Park 1:100 site model. Site plan. Detail of model. Tomb of the Unknown Craftsperson - The tomb is composed of stacked terra-cotta roof tiles and honors those who have worked with fortitude in the face of endless labor. Potter's Pension and Trust Tower - The tower houses the administrative offices of The Potter's Pension and Trust. The trust is funded through image licensing fees and by selling billboard space. |
(3.b)
(3.c) (3.d) (3.e) (3.f) (4.a) (4.b (4.c) |
Hedge Maze - Rendered in sponge, the Hedge Maze serves as a meditative walking path.
Site elevation. Universal Linear Housing - An extruded housing system that pipes in all liquids needed for post-work living. Jules Agard Memorial Kiln Site - In memory of Jules Agard, the potter who aided Picasso at Vallauris. Universal Linear Housing elevation. Sodeisha Aquatic Center - Sponsored by Sodeisha, or the "Crawling Through Mud Association". The pool's temperature is regulated by exhaust heat generated from firing the kiln. Detail of model. Tomb of the Unknown Craftsperson elevation. |
|
INTERNATIONAL CERAMICS FRIENDSHIP PARK |
Alex Reed | Dutra Brown
As the boundary between work and life grows ever thinner, we propose a social housing model based on vocation. The slippage between work and hobby, the professional and the personal, is accelerating and International Ceramics Friendship Park speculates on the spatial implications of our longer lifespans where the ‘#hustle’ never stops. Aging millennials will bring ideals of self-realization with them as they grow older and will continue to prioritize experiences over ownership. Hobbies become work, work becomes life, and the urge to professionalize our creative interests allows everyone to keep ‘living the dream’ into collective retirement.
I.C.F.P is a city built to house retired potters; complete with a pension tower, Monumental Shard Pile, Tomb Of the Unknown Craftsperson, kiln-heated pool, and labyrinth walking path. In our proposal, organized labour again wields sizable power, this time in proportion to the cultural capital that their craft-work has engendered across media and advertising at large. This post-work craft utopia is funded through the sale of advertisements placed on the facade of The Potters’ Pension Tower and from royalties generated by leveraging the likeness of those who live and work in International Ceramics Friendship Park.
I.C.F.P is a city built to house retired potters; complete with a pension tower, Monumental Shard Pile, Tomb Of the Unknown Craftsperson, kiln-heated pool, and labyrinth walking path. In our proposal, organized labour again wields sizable power, this time in proportion to the cultural capital that their craft-work has engendered across media and advertising at large. This post-work craft utopia is funded through the sale of advertisements placed on the facade of The Potters’ Pension Tower and from royalties generated by leveraging the likeness of those who live and work in International Ceramics Friendship Park.
Honorable Mention |
|
"FABRICATED LANDSCAPES" |
Blake Minster
This project posits a future architecture that envisions a new understanding of nature. The architecture is fabricated in forms of terrain, to exhaustively embrace the invasion of nature. The terrains perform as vessels, providing sustenance for nature. "Fabricated landscapes" portrays a harmonious relationship between humans and nature in which pursues the amelioration of both, physical and psychological tranquility within the inhabitants.
"Fabricated landscapes" deploys a natural softness that generates a dichotomy with the rigidity of today’s architecture. Softness bestows a perception of architecture in which it provokes our sensibility of touch. Thus stimulating, an increased familiarization with the home.
Nature has undergone, biotechnological transformations to robustly thrive within these fabricated landscapes. As a result of the alterations, "Fabricated" Landscapes are vibrant, dynamic spaces that proffer inhabitants an interdependent relationship with the home, while fusing what is nature, and fabricated. "Fabricated Landscapes" will become a new standard of living, as issues of climate dissipation are becoming more evident.
"Fabricated landscapes" deploys a natural softness that generates a dichotomy with the rigidity of today’s architecture. Softness bestows a perception of architecture in which it provokes our sensibility of touch. Thus stimulating, an increased familiarization with the home.
Nature has undergone, biotechnological transformations to robustly thrive within these fabricated landscapes. As a result of the alterations, "Fabricated" Landscapes are vibrant, dynamic spaces that proffer inhabitants an interdependent relationship with the home, while fusing what is nature, and fabricated. "Fabricated Landscapes" will become a new standard of living, as issues of climate dissipation are becoming more evident.
Honorable Mention |
captions
|
①
② ③④ |
Top View
Field of Interaction Stitch Construction (back) Logic of the Stitch: Examining the craft of stitching through the architectural lens of drawing, this project takes a special interest in understanding the stitch as tectonic line work. Essentially, stitches are lines (or dashed lines for that matter). What the stitch has that the line doesn’t, is an embedded logic of front and back. For example, in simple hand-sewing the graphic dashed line one produces through the straight stitch is shifted when you ip the fabric over due to its gridded logic. |
⑤ ⑥ ⑦
⑧ |
Places of Assembly (How to gather in, beside, and along).
Axon 3 elements (from Gottfried Semper: carpet, frame, and hill) stitched together. (a) Carpet (b) Frame (c) Hill Catalog of Landscapes |
|
place of not much use |
Dutra Brown
Technology and new business models are allowing us to outsource behaviors that have traditionally been tied to the home (eating, sleeping, sex, rest, etc.). Food delivery services have reduced our use of the kitchen, ride share models render the garage door irrelevant, and pillow talk occurs in the secret archives of our DMs. This project speculates on a near future where all activities have been removed from the home. What remains is pure ritual: a representation of personal territory.
Architecturally, this project begins by examining the rug. The rug is a powerful tool in effectively demarcating space. For example, placed anywhere, the prayer rug can create a sense of privacy and safety simply by repeatedly framing its user both in shape (a rectangle) and in graphics. It is a poetic example of generating real personal territory by purely representing it.
It is no surprise then that the carpet is central to one origin of architecture story, when Gottfried Semper argued that architecture began when a carpet was first hung on a hillside to stage a theatrical festival.
Through these simple elements (carpet, frame, and hill), this project re-examines what personal territory looks like in a not so far o future, when the home is no longer a place of much use.
Architecturally, this project begins by examining the rug. The rug is a powerful tool in effectively demarcating space. For example, placed anywhere, the prayer rug can create a sense of privacy and safety simply by repeatedly framing its user both in shape (a rectangle) and in graphics. It is a poetic example of generating real personal territory by purely representing it.
It is no surprise then that the carpet is central to one origin of architecture story, when Gottfried Semper argued that architecture began when a carpet was first hung on a hillside to stage a theatrical festival.
Through these simple elements (carpet, frame, and hill), this project re-examines what personal territory looks like in a not so far o future, when the home is no longer a place of much use.
Director's Choice |
|
THE AGE OF THINGS |
Yang Wenhao | Wang Yong | Wei Jianxue | Wu Wenqi
When we move away from a place, the things we take away from the package form the basis of the next home. And that why things are so important. It defines the personality of the home, just like the personality of a person. We envisioned four homes of different time thicknesses where things played the role of the four desire carriers of collection, consumption, reliance, and show off. These four scenarios contain our critical thinking about the relationship between home and things.
The 132-year-old home
Accumulated things and family heritage. Three generations live in this tiny room, which is filled with useless things that they don't want to discard. Grandpa told the children that this is their spiritual paradise.
The 8 ¼-year-old home
Things are a memory of past traces. The house lives in children who are not willing to grow up. The age of the house stays in the vacation that brings them reliance and happiness.
The 10-minute home
Novel things, which touches the changes of people's minds. Home has become a fast-moving product of fashion. The fashionistas who just move in the new home set a ten-minute alarm clock, which is the time when the new house will be completed.
The -0.1 second home
A lost person and a reappearing thing. At the end of time, the moment of closing your eyes, things and memories, building a palace for the soul, the soul lives in it.
The 132-year-old home
Accumulated things and family heritage. Three generations live in this tiny room, which is filled with useless things that they don't want to discard. Grandpa told the children that this is their spiritual paradise.
The 8 ¼-year-old home
Things are a memory of past traces. The house lives in children who are not willing to grow up. The age of the house stays in the vacation that brings them reliance and happiness.
The 10-minute home
Novel things, which touches the changes of people's minds. Home has become a fast-moving product of fashion. The fashionistas who just move in the new home set a ten-minute alarm clock, which is the time when the new house will be completed.
The -0.1 second home
A lost person and a reappearing thing. At the end of time, the moment of closing your eyes, things and memories, building a palace for the soul, the soul lives in it.
Director's Choice |
captions
|
①
② ③④ |
OBJECT 1: CHESS
OBJECT 2: MICKY HOUSE OBJECT 3: LEGO OBJECT 4: ROBOT |
⑤ ⑥ ⑦
⑧ ⑨ |
OBJECT 5: BOAT
OBJECT 6: CARROT OBJECT 7: PLAN 1 OBJECT 8: PLAN 2 OBJECT 9: SECTION |
|
PERSONAL PLACE |
Haozhou Zeng
The form of this house is based on the owner’s private preference and personal choices of objects. The concept explores that home could be customized and built in more personal ways.
This project is located near the Painted Ladies in San Francisco, a group of Victorian style residences. By replacing one of the classic building, this house is composed of a variety of playful objects in unusual scales. The precise position of those objects defines that part is collected as one, creating a vertical composition in a narrow space.
In this specific site, the house challenges traditional circulation by lifting objects up in the air. A walkable space appears under the house. Additionally, it creates diversified facades versus traditional Victorian façade. This explores method of access self-expression of the owner as well.
This project is located near the Painted Ladies in San Francisco, a group of Victorian style residences. By replacing one of the classic building, this house is composed of a variety of playful objects in unusual scales. The precise position of those objects defines that part is collected as one, creating a vertical composition in a narrow space.
In this specific site, the house challenges traditional circulation by lifting objects up in the air. A walkable space appears under the house. Additionally, it creates diversified facades versus traditional Victorian façade. This explores method of access self-expression of the owner as well.
Director's Choice |
captions
|
①
② ③④ ⑤ |
Foyer
Library Living Fireplace Kitchen |
⑥ ⑦
⑧ ⑨ ⑩ |
Dining
Bedroom Bathroom Guest Bedroom Guest Bedroom |
|
X-Ray House |
Tommy Nam | Eujean Cheong | Juyong Park
Buildings that were built by stone and mortar, defined strength, solidity, and longevity. The allure of brick and masonry construction once represented wealth, soon got out-shadowed by newer materials which were by-products of the current industrial technologies. The Crystal Palace designed for the Great Exhibition of 1851, not only housed the latest inventions and apparatuses, but the structure embodied a new type of transparent rhetoric of lightness and beauty made of cast-iron and sheet glass. The Palace was one of the first attempts of many buildings of the international style to pursue the “glass-box”. The Glass House in 1949, The Farnsworth House in 1951, and the Lever House, in 1952 displayed modernist ideals of transparency, minimalism, and functionalism. However, this notion of transparencies contain contradictions and limitations when it comes with privacy and serviceability. The core of a building will always remain opaque.
The X-Ray House attempts to make the building truly transparent by stripping away solid brick and drywall from the facade and demise that commonly separate the program of the villa. The exterior walls are defined by ultra-transparent glass blocks similar to the scale of a Concrete Masonry Unit, mimicking the scale of solidity, while celebrating connection with the landscape. The internal partitions are encased by translucent glass tiles containing typical and underwhelming systems such as studs, pipes, and cords. Elemental components that are unnoticed traditionally, are now being showcased, allowing the home to perform and permeate light throughout the space. The X-Ray House acknowledges the mechanisms of the machine for living by projecting the internal organs and pipes that allow the home to function.
The X-Ray House attempts to make the building truly transparent by stripping away solid brick and drywall from the facade and demise that commonly separate the program of the villa. The exterior walls are defined by ultra-transparent glass blocks similar to the scale of a Concrete Masonry Unit, mimicking the scale of solidity, while celebrating connection with the landscape. The internal partitions are encased by translucent glass tiles containing typical and underwhelming systems such as studs, pipes, and cords. Elemental components that are unnoticed traditionally, are now being showcased, allowing the home to perform and permeate light throughout the space. The X-Ray House acknowledges the mechanisms of the machine for living by projecting the internal organs and pipes that allow the home to function.
INNOVATION AWARD |
captions
|
①
② ③④ |
External buoyant system
Rotational mechanical system Air chambers for dynamic buoyant control Kitchen/Dining |
⑤
⑥ ⑦ ⑧ |
Bedroom
Library Toilet Office |
|
Sphere House : Tectonics of Buoyancy |
Jin Young Song
Home is to protect people from dynamic forces happening around the social, technical, and environmental challenges. Thus, the architecture of home can be defined by the performance and capacity of the protection in response to the corresponding challenges. The project focuses on one of the most emergent threats, the climate change: global warming and the rise of sea level. Sphere House is a floating structure with minimized embodied energy, maximizing the use of space by the mechanical rotation and buoyancy on the water. Dynamic control of air chambers in FLIP Research Vessel in 1968 presented the 90-degree rotation of the ship. Rotating wheel space station is designed by Wernher von Braun in 1952 and the centripetal motion is visualized in a film 2001 A Space Odyssey by Stanley Kubrick in 1968. Learning from these works, Sphere house proposes the simple and efficient floating home in which programs are rotating along with the movement of the resident. The skin of the sphere allows dynamic view control and solar energy harvesting with necessary air intake and exhaust, water purification, and buoyant control. The external buoyant system supports the movement of the sphere with structural stability and connection to other vessels.
Honorable Mention |
|
No longer Abandoned |
Wirada Daengpiam | Aunnop Kaewphanna
This current amount of plastic garbage is wreaking havoc on our once pristine marine biodiversity. Plastic waste can be recycled, without losing material value. many of the world's displaced live in conditions in which they suffer. They just need to feel at home, somewhere comfortable and safe. post-disaster or Post-war architecture must meet both the short-term need for immediate shelter, as well as more permanent. The residence shelter for Syrian civilians in Gaziantep Nizip camp offers a location for testing a plastic waste prototype that would allow to be turned into shelters. Using a robotic #D-printing arm, the process uses PLA, PET, PS plastic waste. The process involves grinding the waste up in a blender and pouring inter a heater. New PLA plastic would be added to restore structure quality with material mixture for building on site. This sustainable shelter would have three levels. The top level consists of a collection unit for rain or snow for water circulation throughout area for food production. The middle level would be the living and human activity area with bedroom, kitchens, and bathrooms. The ground level is a multipurpose courtyard for meeting neighbors and raising livestock.
Honorable Mention |
|
4x4 House |
OFFICE CA - Galo Canizares | Stephanie Sang
The 21st Century has yet to fulfill its predecessor’s promise of capsule, pod, and spaceship living. While calls for architecture to become hi-tech or metabolic resulted in canonical experiments and striking images, cities never quite accepted the concept of space-age living. The imagined futures of the 60s and 70s became footnotes in the history of various modernisms, rejected by a public more concerned with automobiles, mass media, and accruing capital. But even though plug-in cities and capsule skyscrapers didn’t become mainstream, building components did evolve to become, as Banham once noted, an "ensemble of domestic gadgetry [that] epitomizes the intestinal complexity of gracious living."
4x4 House is an exploration of this domestic gadgetry and a radically pragmatic response to the call for new modes of domesticity. It does not propose novel forms, but instead repurposes existing technology to produce new spatial conditions. Using one of the most common building components, the hydraulic elevator, 4x4 House revisits the notion that a house can be a machine for living in. With 16 possible configurations and an externalized fluid insulation envelope, it reverses the typical arrangement of a house’s intestinal systems to produce space that is modular, mutable, and accessible to all.
4x4 House is an exploration of this domestic gadgetry and a radically pragmatic response to the call for new modes of domesticity. It does not propose novel forms, but instead repurposes existing technology to produce new spatial conditions. Using one of the most common building components, the hydraulic elevator, 4x4 House revisits the notion that a house can be a machine for living in. With 16 possible configurations and an externalized fluid insulation envelope, it reverses the typical arrangement of a house’s intestinal systems to produce space that is modular, mutable, and accessible to all.
Director's Choice |
|
TAOBAO DOMESTICITY |
Samuel Esses | Jonathan Wong
Rural conditions will become the most radically transformed environments, enabled through digital infrastructures and contemporary technologies. This is seen in the recent phenomenon of Rural Taobao, which is causing a transformation in the productive landscape of Chinese villages. Fueled by hyper consumption in urban centers and Alibaba’s infrastructures, the opportunities of e-commerce has resulted in the migration of communities back to the countryside. This new productivity is causing a physical transformation of the rural domestic condition, merging living and production. ‘Taobao Domesticity’ speculates how this phenomenon will evolve in the context of local agricultural communities through accessible technologies and automation.
Situated within the rural landscape of the Jiangsu province, a local agricultural community has emerged as e-farmers (1), replacing traditional methods of farming with hydroponic systems (2) and cultivation of cultured meat (3). Their community has grown through increasing demands of e-commerce, resulting in a continually evolving cluster of living (4) and production needs. Affordable automation has enabled them to construct highly customized units, responsively to each other, whilst energy harvesting and their excess produce has qualified them as a self sustaining community. ‘Taobao Domesticity’ is a cluster of hybrid living and production units, emerged through newly empowered cultural groups.
Situated within the rural landscape of the Jiangsu province, a local agricultural community has emerged as e-farmers (1), replacing traditional methods of farming with hydroponic systems (2) and cultivation of cultured meat (3). Their community has grown through increasing demands of e-commerce, resulting in a continually evolving cluster of living (4) and production needs. Affordable automation has enabled them to construct highly customized units, responsively to each other, whilst energy harvesting and their excess produce has qualified them as a self sustaining community. ‘Taobao Domesticity’ is a cluster of hybrid living and production units, emerged through newly empowered cultural groups.
Director's Choice |
|
DOMESTIC FLY TOWER |
Oscar Zamora | Alan Mayorga | Mauricio Valenzuela
At the peak of a new age of consumerism, the home is defined through its domestic paraphernalia一the furniture, fixtures, and accessories are the main characters of the space. The new social conditions are related with the possession of and value that we give the objects in our homes. The domestic objects encode social and cultural features through which we represent our nature.
We imagine a new model of habitat based on the non-definition of spaces and the multiplicity of uses. the new home is detached from the relationship between space and defined activities. The house is now a neutral, undivided and flexible space where its limits are geared towards our belongings.
Resembling a theatre, the house is reformulated like an empty stage with a system of rope lines, pulleys, counterweights and catwalks in its upper section, which permits the hoisting of its components depending on the scene. We imagine the house as the ultimate fly tower. A machine organized by objects and personal artifacts that hang and define the spaces of the habitat, our identity and thus, our domesticity.
We imagine a new model of habitat based on the non-definition of spaces and the multiplicity of uses. the new home is detached from the relationship between space and defined activities. The house is now a neutral, undivided and flexible space where its limits are geared towards our belongings.
Resembling a theatre, the house is reformulated like an empty stage with a system of rope lines, pulleys, counterweights and catwalks in its upper section, which permits the hoisting of its components depending on the scene. We imagine the house as the ultimate fly tower. A machine organized by objects and personal artifacts that hang and define the spaces of the habitat, our identity and thus, our domesticity.
Director's Choice |
|
(ANAN/ANON) System© |
Benjamin Wilke
The AnythingNothingAllTheTimeNever (ANAN?ANON) System© combines 22nd century technologies into a single assembly and applies them to models of standardization from architecture's 20th century past. Pairing these approaches allows for use in various contexts and at various scales while enabling individualization that ranges from anonymity to outward declaration.
The system marries technologies that began development between the early 20th and mid-21st centuries:
_Theophilus Van Kemmel's air curtain patent of 1904 initiated strategies in location-specific correction of HVAC loss at environmental threshholds; this system has been optimized and miniaturized to a near-detail that can be hidden in floors or walls.
_Hologram projection technology began as an entertainment concept but has since been adapted for use as building surfaces (among other applications, such as the military use of ████████████████████ and ████████████); it is controllable and modifiable by occupants and owners.**
_Non-contact vector fields originally existed as a classical mechanics thought experiment in physics (...and military use in ██████████ and ████████████) but have become an in-practice commercial technology, allowing for the true absebce of physical walls without the loss of environmental or physical barriers.
**The ANAN/ANON System© can be purchases with optional safeguards and services that minimize the impact(s) of hacks and other forms of digital interference.
The system marries technologies that began development between the early 20th and mid-21st centuries:
_Theophilus Van Kemmel's air curtain patent of 1904 initiated strategies in location-specific correction of HVAC loss at environmental threshholds; this system has been optimized and miniaturized to a near-detail that can be hidden in floors or walls.
_Hologram projection technology began as an entertainment concept but has since been adapted for use as building surfaces (among other applications, such as the military use of ████████████████████ and ████████████); it is controllable and modifiable by occupants and owners.**
_Non-contact vector fields originally existed as a classical mechanics thought experiment in physics (...and military use in ██████████ and ████████████) but have become an in-practice commercial technology, allowing for the true absebce of physical walls without the loss of environmental or physical barriers.
**The ANAN/ANON System© can be purchases with optional safeguards and services that minimize the impact(s) of hacks and other forms of digital interference.
ADAPTABILITY AWARD |
|
ENSATERISHENTOHSA NE OHONTSIA |
Benjamin Mayne | Abraham Francis
TO REST THE LAND
Our ancestors told us the world would end.
We watch our mother suffer; she needs to rest and renew herself.
Original Instructions tell us to acknowledge Creation, as we are kin;
At the intersection of place, community, and knowledge is our identity.
Warrior Woman said, “form is a temporary expression of energy...
pulsing oscillations cycle through birth, life, renewal, and, again, life.”
Survival hinges on reclaiming our reciprocal relationships with Iethinisten:ha.
-Teharonhiathe Francis
This is not the world left to us. It is a place of poisoned soils, dying forests, and fouled streams. For centuries, colonialists have burned, extracted, and stolen what they please, feeding an infinite hunger with finite resources. This project reconceptualizes sustainability through the Haudenosaunee semi-nomadic tradition, envisioning a home designed to be deliberately abandoned and re-consumed by its environment, feeding and recognizing the perpetual cycle of life and death. The structure is both a home and a cultural device, each successive generation passing crucial knowledge to the next through the act of rebuilding. The swaddling star quilt is the only permanent object, a cherished gift to be maintained over innumerable years and sites, linking each generation to those that came before.
Our ancestors told us the world would end.
We watch our mother suffer; she needs to rest and renew herself.
Original Instructions tell us to acknowledge Creation, as we are kin;
At the intersection of place, community, and knowledge is our identity.
Warrior Woman said, “form is a temporary expression of energy...
pulsing oscillations cycle through birth, life, renewal, and, again, life.”
Survival hinges on reclaiming our reciprocal relationships with Iethinisten:ha.
-Teharonhiathe Francis
This is not the world left to us. It is a place of poisoned soils, dying forests, and fouled streams. For centuries, colonialists have burned, extracted, and stolen what they please, feeding an infinite hunger with finite resources. This project reconceptualizes sustainability through the Haudenosaunee semi-nomadic tradition, envisioning a home designed to be deliberately abandoned and re-consumed by its environment, feeding and recognizing the perpetual cycle of life and death. The structure is both a home and a cultural device, each successive generation passing crucial knowledge to the next through the act of rebuilding. The swaddling star quilt is the only permanent object, a cherished gift to be maintained over innumerable years and sites, linking each generation to those that came before.
Honorable Mention |
|
"+" House |
Dominique Cheng
“A house is a machine for living in.”
– Le Corbusier
It is estimated that by 2050, 2.5 billion people will be living in major cities as the housing supply becomes increasingly costly and limited. As an alternative, amenity- based models of living (or “co-living”) are blurring the distinction between long-term ownership and short-term rentals by grouping people with shared intentions and interests to create housing types out of communities.
Given this context, the proposal seeks to increase the degree of flexibility within what is conceptually a single room occupancy by enabling occupants the ability to manipulate the extents of their unit and comingle uses to yield a diverse mix of suite configurations A rational grid of structure organizes the utilities (electrical and plumbing services) and forms the armature upon which demising walls can be rotated to change the division of space and circulation. With this model, strong bonds and affinities can be built to resolve the social isolation often found in entirely independent housing units.
– Le Corbusier
It is estimated that by 2050, 2.5 billion people will be living in major cities as the housing supply becomes increasingly costly and limited. As an alternative, amenity- based models of living (or “co-living”) are blurring the distinction between long-term ownership and short-term rentals by grouping people with shared intentions and interests to create housing types out of communities.
Given this context, the proposal seeks to increase the degree of flexibility within what is conceptually a single room occupancy by enabling occupants the ability to manipulate the extents of their unit and comingle uses to yield a diverse mix of suite configurations A rational grid of structure organizes the utilities (electrical and plumbing services) and forms the armature upon which demising walls can be rotated to change the division of space and circulation. With this model, strong bonds and affinities can be built to resolve the social isolation often found in entirely independent housing units.
Honorable Mention |
captions
|
①
② ③④ ⑤ ⑥ |
Circulation Structure Parts and Assembly
Column Structure Parts and Assembly Canopy and Bench Parts and Assembly Stairs Parts and Assembly Entrance Structure Parts and Assembly Support Structure Detail Parts and Assembly |
⑦
⑧ ⑨ ⑩ ⑪ ⑫ ⑬ |
Pipe Railing Parts and Assembly
Mesh and Holder Parts and Assembly Massing Panelization Parts and Assembly Periscope Parts and Assembly Solar Panel and Structure Parts and Assembly Glass and Mullions Parts and Assembly Map of Amazon Rainforest (Prototype Deployment) |
|
Amazonian Watchtower |
Navid Simanian
The Amazon Rainforest is the largest forest in the world, but is also known for being called the “Lungs of the World”, as it supplies over 20% of the entire world’s oxygen. This environment is home to over 500 indigenous communities, however, more and more individuals continue to lose their homes to deforestation and agribusiness started fires. New policies put into place, is causing the Amazon to lose trees 88% faster than the average amount each year, and this has a direct correlation with global warming.
The house in the trees serves as a prototype that can be applied to all environments around the world (rural or urban). This adaptable project is a lightweight (aluminum) element that blends in and reacts to the trees in its proximity. The project looks to trees as a new level of ground. The architecture is meant to be temporary and composed of a kit of parts that can come together based on any tree layouts in the forest. This idea begins to blend architecture and nature, to bring attention to the importance of its immediate context.
The Rainforest Alliance and Rainforest Action Network work directly with the Amazon and the indigenous people who occupy it. These non-profit organizations are looking to deploy overwatch programs throughout the Amazon. The project is placed in areas that are about to be destroyed by the government agribusiness’. The volunteers who come to occupy this home act as a neutral delegate between the government and indigenous people. These homes act as a sentinel that have the best interest of all parties involved.
The house in the trees serves as a prototype that can be applied to all environments around the world (rural or urban). This adaptable project is a lightweight (aluminum) element that blends in and reacts to the trees in its proximity. The project looks to trees as a new level of ground. The architecture is meant to be temporary and composed of a kit of parts that can come together based on any tree layouts in the forest. This idea begins to blend architecture and nature, to bring attention to the importance of its immediate context.
The Rainforest Alliance and Rainforest Action Network work directly with the Amazon and the indigenous people who occupy it. These non-profit organizations are looking to deploy overwatch programs throughout the Amazon. The project is placed in areas that are about to be destroyed by the government agribusiness’. The volunteers who come to occupy this home act as a neutral delegate between the government and indigenous people. These homes act as a sentinel that have the best interest of all parties involved.
Director's Choice |
captions
|
①
② ③④ ⑤ |
Nesting Quarters
Electro-magnetic Transport Tube Recreation Space Commercial Zone Exterior Skin |
⑥⑦
⑧ ⑨ ⑩ ⑪ |
Hydraulic Door
Gyroscopic Structure Interior Skin Climate Control MEOP Storage |
|
NeoNomad |
Dylan Roth | Estefania Barajas
As of today, the world seems to hold endless possibilities, except for time. Historically the automobile has transformed cities and the dwelling, and we believe that its advancements in technology will continue to do the same. As time continues to be a priority, a new paradigm in mobility and connectivity will be available with the introduction of the fully autonomous vehicle.
With a cultural shift driven by ecological consciousness, prospective users will recognize the necessity for an equilibrium between density and nature within existing cities; understanding that growth needs to continue as we re-use/re-inhabit the built-environment and allow the earth to remain untouched.
The proposal consists of individual spheres that nest into larger self-sufficient communal living towers that include bathrooms, libraries, and kitchens for individual use and farms, stores, restaurants, and entertainment for the collective. The user lives to transport his house from the city to nature, reintroducing a nomadic way of life where individuals could only keep what they could carry as they trekked in search of food and shelter.
With a cultural shift driven by ecological consciousness, prospective users will recognize the necessity for an equilibrium between density and nature within existing cities; understanding that growth needs to continue as we re-use/re-inhabit the built-environment and allow the earth to remain untouched.
The proposal consists of individual spheres that nest into larger self-sufficient communal living towers that include bathrooms, libraries, and kitchens for individual use and farms, stores, restaurants, and entertainment for the collective. The user lives to transport his house from the city to nature, reintroducing a nomadic way of life where individuals could only keep what they could carry as they trekked in search of food and shelter.
Director's Choice |
|
REFORMATION LOFT |
Sumi Li
The Reformation Loft reconsiders the definition of a domestic space, providing a comfortable home in the city for people seeking maximum adjustability at a lower cost.
The loft consists of a series of living units, most dimension set to 3x3x3 meters. Each unit is assigned to various functions and divided into different degrees of intimacy. Within the limit of space, these units can give various combinations base on our daily needs and budget. All the units are pre-fabricated with furniture embedded into the walls. While there should be no definition to a standard human body, the dimensions and shape of the furniture can be adjusted to fit different body sizes, modified by their behavior for the best convenience.
Acting as urban infills, these units can be inserted into any city context to create either a singular, family or social home taking the minimum square footage. New units can be added on top as our needs change; while every unit is movable by trucks and can be installed easily. We then live like nomads in the city within our own home, seeking comfort from day-to-day activities.
The loft consists of a series of living units, most dimension set to 3x3x3 meters. Each unit is assigned to various functions and divided into different degrees of intimacy. Within the limit of space, these units can give various combinations base on our daily needs and budget. All the units are pre-fabricated with furniture embedded into the walls. While there should be no definition to a standard human body, the dimensions and shape of the furniture can be adjusted to fit different body sizes, modified by their behavior for the best convenience.
Acting as urban infills, these units can be inserted into any city context to create either a singular, family or social home taking the minimum square footage. New units can be added on top as our needs change; while every unit is movable by trucks and can be installed easily. We then live like nomads in the city within our own home, seeking comfort from day-to-day activities.
Director's Choice |
|
TWO HOUSES (or several) FOR ONE (or many more) |
Kimball Kaiser
The notion of a transportable home(s) exists in the architectural lexicon through house moving by semi-truck, grain elevator relocation by rail, and most recently popular fantasies of the shipping container home - the trendy successor to the postwar manufactured trailer house.
If Eisenman’s House projects expressed an indexical formalism, here instead this study presents a motivated formalism represented by two strategies:
1. a series of linked elements defined by a shippable module (marked with odd numbers)
2. a “packing” strategy where objects fit within a modulated container (marked with even numbers).
The differences between the two formal methods are expressed not only in concept but by the environmental conditioning strategies that make them advantageous. A home generated primarily through plan (odd numbers), makes for insulated walls and smaller more efficient volumes to heat. A home produced primarily through section (even numbers), pushes the sectional tube of Corbu’s Unité d’habitation, where a canopy for shading is created and a facade is free to be a regulator of breezes and cross ventilation.
Manipulatable modules in construction, delivery, and formal conception, introduce a method of living by adjusted climatic comfort, resource flexibility, and social adaptability. The home is ideally a provider of shelter, comfort, and delight - adjusting to environmental changes throughout the day or season. This home also appeases the future of resource scarcity, as downsizing might actually become downsizing and multiplying. A home in this case might be multiple homes, even a sort of ‘space sharing’, made possible through digital application or shared communities based on climate, comfort, necessity, or schedule.
If Eisenman’s House projects expressed an indexical formalism, here instead this study presents a motivated formalism represented by two strategies:
1. a series of linked elements defined by a shippable module (marked with odd numbers)
2. a “packing” strategy where objects fit within a modulated container (marked with even numbers).
The differences between the two formal methods are expressed not only in concept but by the environmental conditioning strategies that make them advantageous. A home generated primarily through plan (odd numbers), makes for insulated walls and smaller more efficient volumes to heat. A home produced primarily through section (even numbers), pushes the sectional tube of Corbu’s Unité d’habitation, where a canopy for shading is created and a facade is free to be a regulator of breezes and cross ventilation.
Manipulatable modules in construction, delivery, and formal conception, introduce a method of living by adjusted climatic comfort, resource flexibility, and social adaptability. The home is ideally a provider of shelter, comfort, and delight - adjusting to environmental changes throughout the day or season. This home also appeases the future of resource scarcity, as downsizing might actually become downsizing and multiplying. A home in this case might be multiple homes, even a sort of ‘space sharing’, made possible through digital application or shared communities based on climate, comfort, necessity, or schedule.
PRAGMATIC AWARD |
captions
|
①
② ③ |
Existing Site Plan
Proposed Housing Site Plan - Single family homes to west. Commercial / industrial to the south and east. Agriculture to the north. Courtyard between units and shared dinning room |
④
⑤⑥⑦ |
Greenhouse field facing north facade
Playroom overlooking shared living room Semi Private yards looking east Site axon - Green denotes indoor public spaces. Daycare plan shows second level. |
|
ALPHA BOOM CO-HOUSING |
Jeff Jordan | Frank DeBlasio | Jiuye Yan
The housing proposal aims to accommodate significant shifts in suburban landscapes. First, the shift from traditional “big box” retail to online retail leaves behind large abandoned structures and oversized parking lots. The project proposes a reuse and adaptation of these defunct structures to accommodate the second shift, an aging population. As a large portion of the populace enters their golden years and balks at the idea of traditional senior living typologies, the aging retail fabric could be appropriated to accommodate seniors who would otherwise have to leave their communities.
The project proposes a hybrid senior housing community (baby boomers) and daycare for young children (generation alpha) in place of an abandoned department store in New Jersey. The hybrid strategy aims to create diverse energy levels and activities throughout the complex in order to benefit both populations. Activities in and around the housing complex could mix the two communities together in both planned and chance encounters.
The combined senior housing and daycare community is largely enclosed by the existing structure, however, the design carves out and pushes through portions of the original building to create a porous series of indoor-outdoor spaces and courtyards. Modest housing units are located on the first level and supplemented with cooperative amenities like a kitchen, lounges and gardens. The second level incorporates the daycare and stretches across the length of the structure. Double height zones merge the amenity spaces of the older residents below with the classroom spaces of the young children above, creating truly shared, inter-generational links.
The project proposes a hybrid senior housing community (baby boomers) and daycare for young children (generation alpha) in place of an abandoned department store in New Jersey. The hybrid strategy aims to create diverse energy levels and activities throughout the complex in order to benefit both populations. Activities in and around the housing complex could mix the two communities together in both planned and chance encounters.
The combined senior housing and daycare community is largely enclosed by the existing structure, however, the design carves out and pushes through portions of the original building to create a porous series of indoor-outdoor spaces and courtyards. Modest housing units are located on the first level and supplemented with cooperative amenities like a kitchen, lounges and gardens. The second level incorporates the daycare and stretches across the length of the structure. Double height zones merge the amenity spaces of the older residents below with the classroom spaces of the young children above, creating truly shared, inter-generational links.
Honorable Mention |
|
INEVITABLE HOUSE |
FORMA - Miroslava Brooks | Daniel Markiewicz | Aaron Payne
As we sit idly by and watch our planet melt, certain ways of living will become inevitable. While we watch our politicians fuss and fiddle with policy, and while we discuss ad nauseum with our peers but avoid real action, our 'flood zones' will morph into permanent ocean and our 'high ground' will transition into new flood zones. The question of planning for catastrophes will not be a question of 'if' but of 'when'.
Still, life must go on. Still, all of us want our homes replete with spaces of luxury, serenity and recreation. We want to enjoy life after all. We shan't give up our inalienable right to the pursuit of happiness; to have a pool for instance, or a space with a view and the ability to host a party. But we will have to shift these activities and spaces from point A to point B. Our elevated beach homes will become the norm in this new reality. Our relationship with the ground will slowly disappear. And living above the fray of real world problems on the ground will become inevitable.
Still, life must go on. Still, all of us want our homes replete with spaces of luxury, serenity and recreation. We want to enjoy life after all. We shan't give up our inalienable right to the pursuit of happiness; to have a pool for instance, or a space with a view and the ability to host a party. But we will have to shift these activities and spaces from point A to point B. Our elevated beach homes will become the norm in this new reality. Our relationship with the ground will slowly disappear. And living above the fray of real world problems on the ground will become inevitable.
Honorable Mention |
|
HOME ESSENTIALS |
Nero Chenxuan He | Haocheng Dai | Yue Di | Laure Michelon
Architects ████████████ impose ideas on the design of a home. We are proposing an alternative, less political process that taps into the subconscious of the mind and bypasses traditional approaches of home design. █████ we can find how lifestyle influences one's subconscious and translates into architecture. We are not aiming to solve the homelessness problem, but instead to study this as a methodology of home design.
Anthony was interviewed about his cart, which acts as ████ home and gives a window into his personality, lifestyle and disability. ███ an obsessive study of cataloguing, analysis, and organization of a spatial object, to see the adjacencies and relations, to to critique the form, but to understand the layout and the sequence through simulation. █████████ taking apart, cataloguing, reusing and then misusing these objects transforms the spatial object into proto-home.
████████████ we transform the spatial object in these overly simplistic but clear moves. We change the scale to match that of a single family home, but maintain the accessibility by not changing the access points. This new building standard is where this social study becomes methodology of home design. To justify their new role the architect guides the user to add floors, spaces, materials, and wall openings to create Anthony's subconscious home.
Anthony was interviewed about his cart, which acts as ████ home and gives a window into his personality, lifestyle and disability. ███ an obsessive study of cataloguing, analysis, and organization of a spatial object, to see the adjacencies and relations, to to critique the form, but to understand the layout and the sequence through simulation. █████████ taking apart, cataloguing, reusing and then misusing these objects transforms the spatial object into proto-home.
████████████ we transform the spatial object in these overly simplistic but clear moves. We change the scale to match that of a single family home, but maintain the accessibility by not changing the access points. This new building standard is where this social study becomes methodology of home design. To justify their new role the architect guides the user to add floors, spaces, materials, and wall openings to create Anthony's subconscious home.
Director's Choice |
|
Suburban Horror Story |
Matthew Hayes
The suburban home, with its traditional gabled façade, has become the embodiment of the house typology which outwardly conveys a sense of conformity and uniformity while maintaining marginal latitude for individual expression. While this has become the universal symbol of the home and the reflection of the American Dream, the idyllic planning of suburbia has encouraged the isolation of individual families and feigned interest in the affairs of neighbors. Additionally, the regimented and monotonous suburban landscape continues to sprawl across the environment; consuming additional resources and space. This project offers a solution by setting a precedent of planned interventions into existing suburban homes to provide additional spaces, redefine established relationships between neighbors, and undermine the integrity of the conventional suburb. Existing homes are modified over a period of time by inserting individual capsules that act as new rooms and expanded social spaces; converting isolated houses into multifamily residences that allow for more social interaction and the introduction of much needed density in the suburbs. These programmatic capsules build upon the underlying framework and formal logic of the homes to introduce new amenities for both inhabitants of the home and the neighborhood at large.
Director's Choice |
|
Plex(c)ity |
Charles Laurence Proulx | Gil Hardy | Pascale Julien | Maxime Deom
Speculative pressure on urban land has inflated the living costs to a point where the current model of individual dwelling can no longer sustain the surging housing needs. Faced with the pressure of accommodating an increasing amount of people in smaller spaces and at lower cost, a new typology based on the sharing economy must arise.
SHARING IS CARING
Domestic spaces, here showed in the typical Montreal plex, are decomposed and adjusted based on sharing potential, then recomposed into a new collective typology.
ASSEMBLY
The assembly follows the user’s ability to share, with a gradation of privacy. The bedrooms remain private, while the living room and kitchen allow for flexible co-living spaces. At the scale of a large family or new collectivity, this assembly creates the basic unit of the system.
AGGLOMERATION
The agglomeration of these assemblies generates a new adaptable urban form, acting as a social infrastructure, with a network of common outdoor spaces knitting the communities together.
PROLIFERATION
At the city scale, these agglomerations allow for various types of density, with distinctive adaptations to each locality. This network suggests an extended scale of sharing beyond the building itself: a new paradigm for the nomadic use of space.
SHARING IS CARING
Domestic spaces, here showed in the typical Montreal plex, are decomposed and adjusted based on sharing potential, then recomposed into a new collective typology.
ASSEMBLY
The assembly follows the user’s ability to share, with a gradation of privacy. The bedrooms remain private, while the living room and kitchen allow for flexible co-living spaces. At the scale of a large family or new collectivity, this assembly creates the basic unit of the system.
AGGLOMERATION
The agglomeration of these assemblies generates a new adaptable urban form, acting as a social infrastructure, with a network of common outdoor spaces knitting the communities together.
PROLIFERATION
At the city scale, these agglomerations allow for various types of density, with distinctive adaptations to each locality. This network suggests an extended scale of sharing beyond the building itself: a new paradigm for the nomadic use of space.
